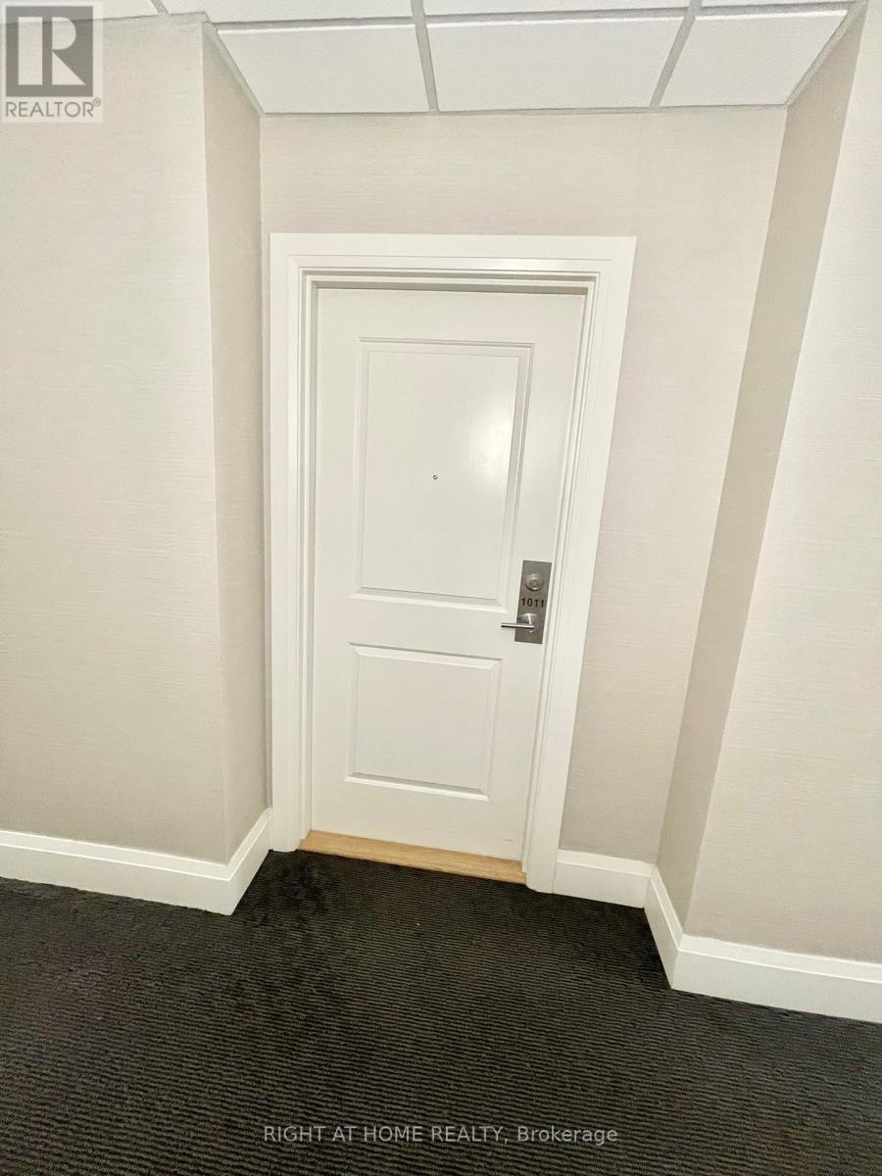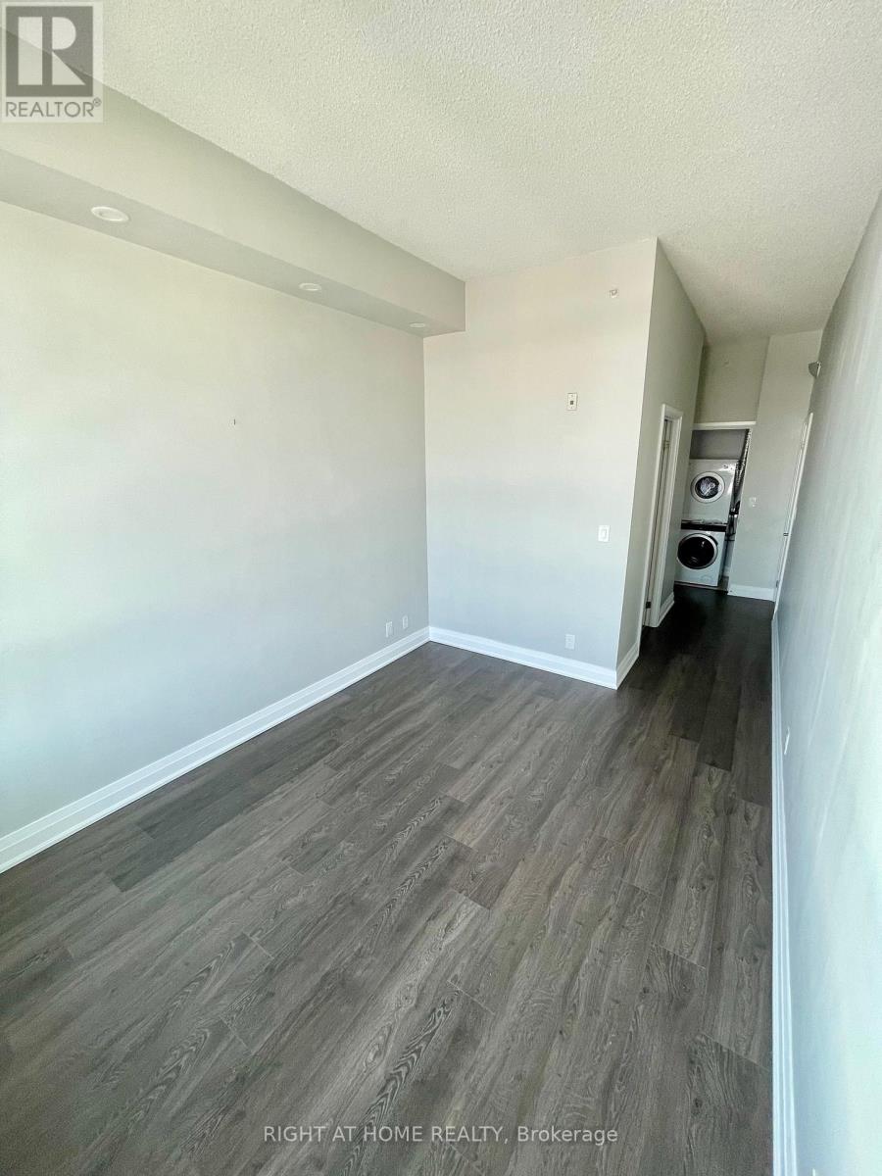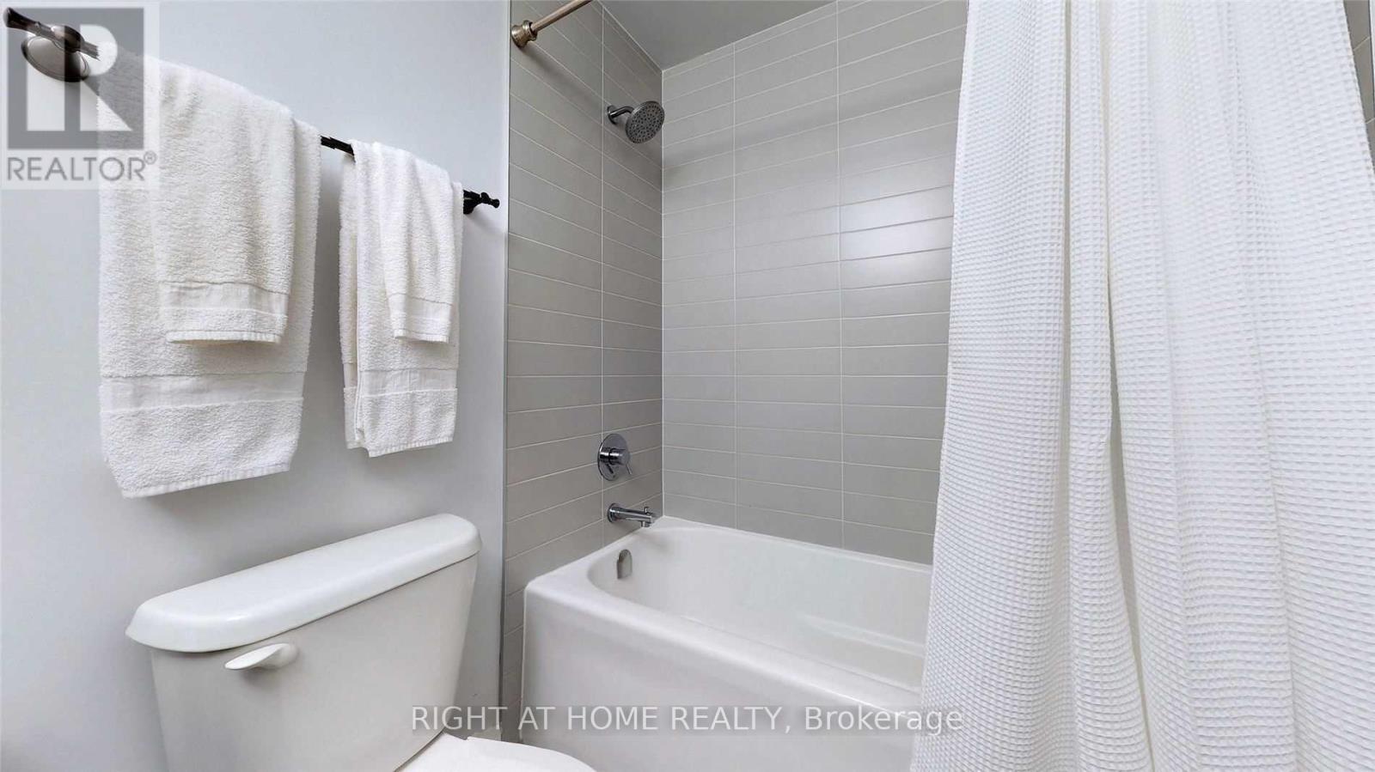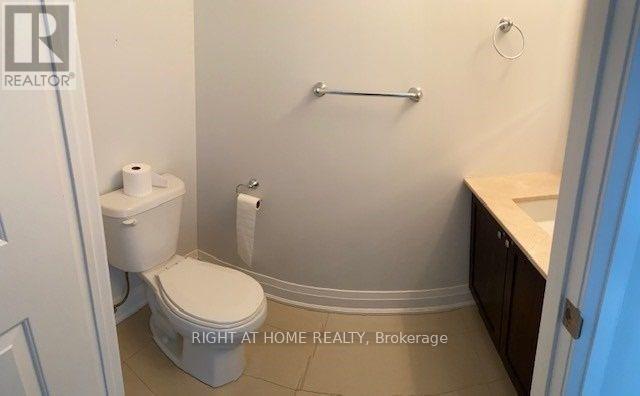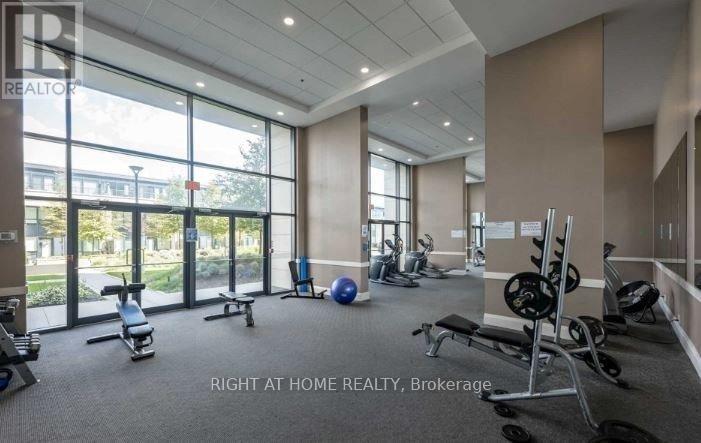1011 - 24 Woodstream Boulevard Vaughan (Vaughan Grove), Ontario L4L 8C4
$2,900 Monthly
Stunning Penthouse Suite for Rent in the Luxurious Allegra Condos. This One Bedroom + Den Suite Features an Open Concept Design and Modern Laminate Flooring Throughout. The Grand Kitchen W/ Stainless Steel Appliances, Stone Counter & Breakfast Bar Opens to a Spacious and Inviting Living and Dining Area. Enjoy a Spectacular Primary Bedroom With Ensuite & Spacious Walk-In Closet. The Sizeable Den Offers an Ideal Workspace for a Home Office, Study Area or for Additional Storage. With Over 9' Ceilings Throughout, a Private Balcony and South Facing Unobstructed Views, this Penthouse Suite will Elevate your Living Experience! **** EXTRAS **** Steps From Public Transit, Close To Great Shopping, Schools & Mins From 407/427/400. High End Amenities Incl. Fitness Center, Theatre, Party Room, Sauna, Guest Suite, 24 Hr Security, Court Yard, Roof Top Terrace & Bbq Station. (id:29131)
Property Details
| MLS® Number | N9349496 |
| Property Type | Single Family |
| Community Name | Vaughan Grove |
| CommunityFeatures | Pet Restrictions |
| Features | Balcony |
| ParkingSpaceTotal | 1 |
Building
| BathroomTotal | 2 |
| BedroomsAboveGround | 1 |
| BedroomsTotal | 1 |
| Appliances | Sauna |
| CoolingType | Central Air Conditioning |
| FlooringType | Laminate |
| HalfBathTotal | 1 |
| HeatingFuel | Natural Gas |
| HeatingType | Forced Air |
| Type | Apartment |
Parking
| Underground |
Land
| Acreage | No |
Rooms
| Level | Type | Length | Width | Dimensions |
|---|---|---|---|---|
| Main Level | Living Room | 3.45 m | 3.08 m | 3.45 m x 3.08 m |
| Main Level | Dining Room | 2.78 m | 3.33 m | 2.78 m x 3.33 m |
| Main Level | Kitchen | 2.78 m | 3.05 m | 2.78 m x 3.05 m |
| Main Level | Primary Bedroom | 3.84 m | 2.87 m | 3.84 m x 2.87 m |
| Main Level | Den | 2.77 m | 2.01 m | 2.77 m x 2.01 m |
Interested?
Contact us for more information



