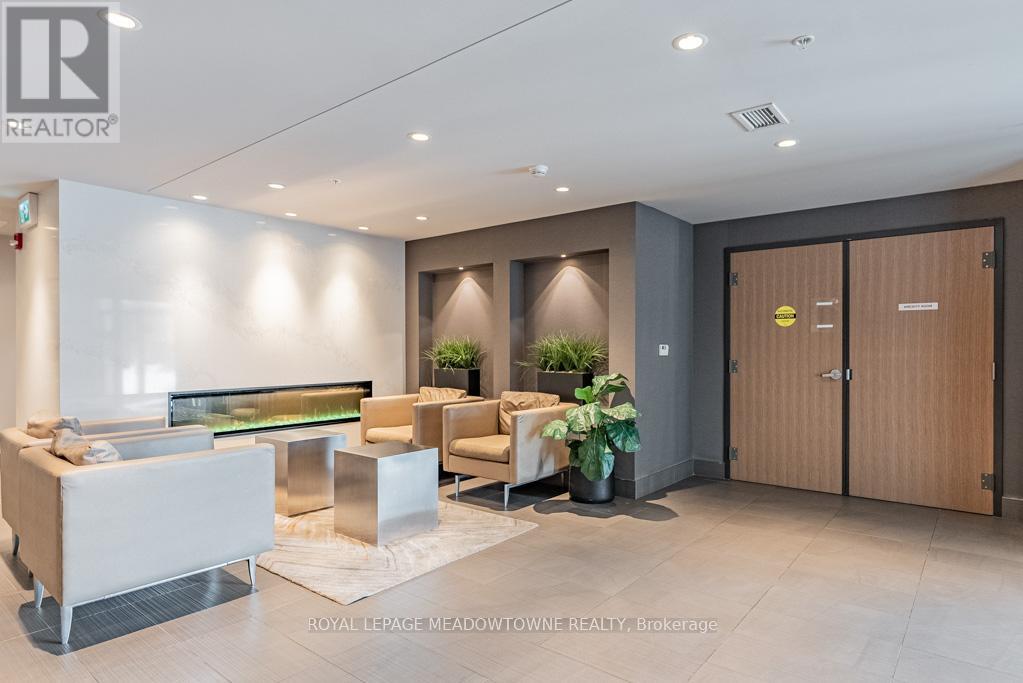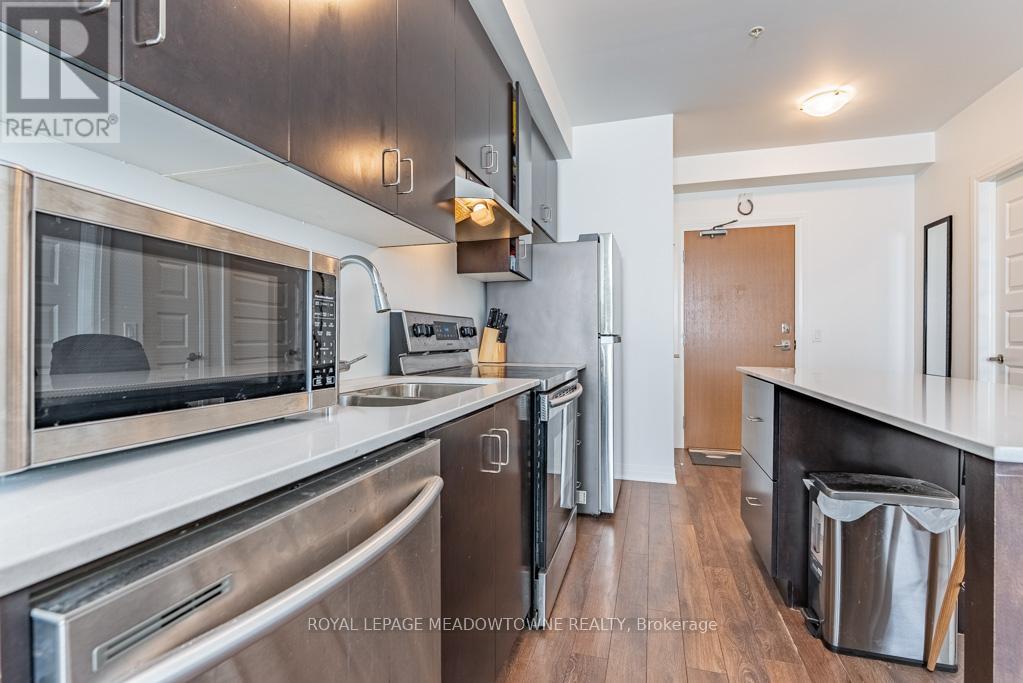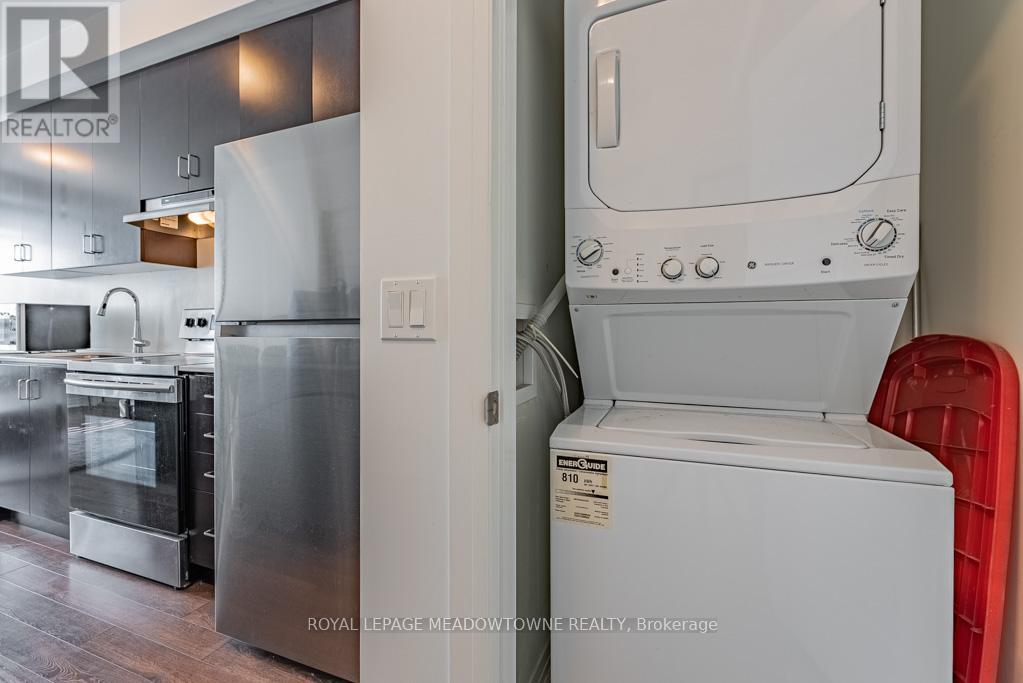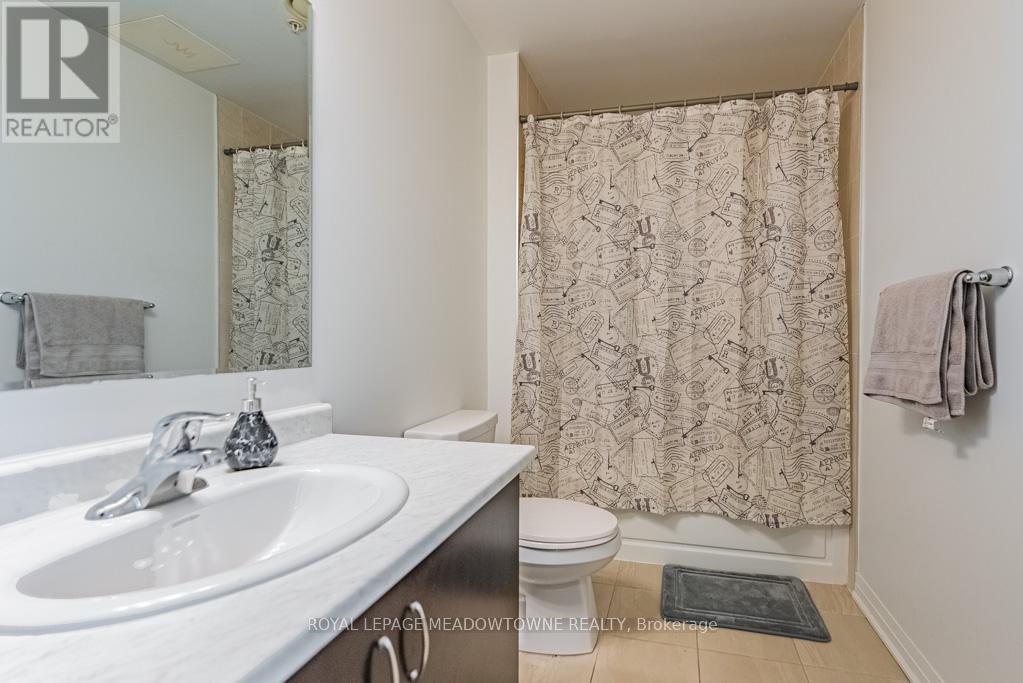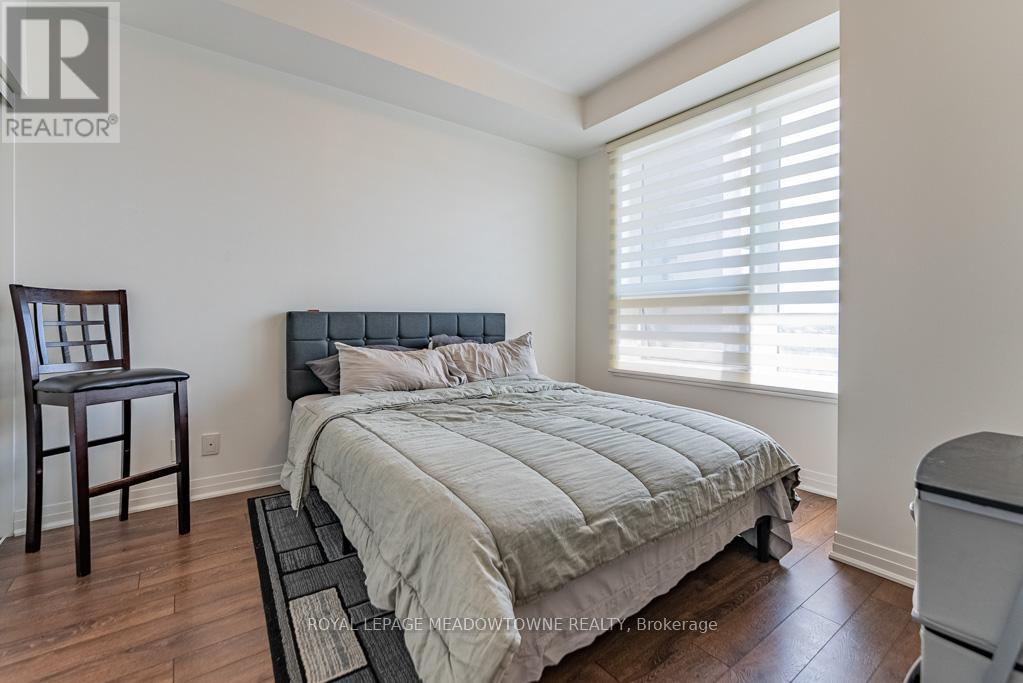404 - 1105 Leger Way Milton (Ford), Ontario L9E 1K7
$509,900Maintenance, Common Area Maintenance, Insurance, Parking
$319.23 Monthly
Maintenance, Common Area Maintenance, Insurance, Parking
$319.23 MonthlyChic 1 Bed / 1 Bath Condo for Sale in Hawthorne South Village. Welcome to this stylish and contemporary condo located in the sought-after Ford Neighbourhood of Milton. This beautifully designed unit features sleek laminate flooring throughout and an open-concept living and dining area that flows seamlessly to a private terrace, perfect for relaxing or entertaining. The modern kitchen is equipped with quartz countertops, stainless steel appliances, and extended cabinetry offering ample storage space. Unwind in the spacious bedroom and enjoy the convenience of in-suite laundry and a well-appointed 4-piece bath. High-speed internet, 1 parking space, and a locker are all included. Don't miss out on this perfect blend of comfort and convenience in a vibrant community! (id:29131)
Property Details
| MLS® Number | W9349198 |
| Property Type | Single Family |
| Community Name | Ford |
| AmenitiesNearBy | Hospital, Park, Public Transit, Schools |
| CommunityFeatures | Pet Restrictions |
| Features | Balcony, In Suite Laundry |
| ParkingSpaceTotal | 1 |
Building
| BathroomTotal | 1 |
| BedroomsAboveGround | 1 |
| BedroomsTotal | 1 |
| Amenities | Party Room, Storage - Locker |
| Appliances | Dishwasher, Microwave, Refrigerator, Stove, Window Coverings |
| CoolingType | Central Air Conditioning |
| ExteriorFinish | Brick, Concrete |
| FlooringType | Laminate |
| HeatingFuel | Natural Gas |
| HeatingType | Heat Pump |
| Type | Apartment |
Parking
| Underground |
Land
| Acreage | No |
| LandAmenities | Hospital, Park, Public Transit, Schools |
| ZoningDescription | Fd |
Rooms
| Level | Type | Length | Width | Dimensions |
|---|---|---|---|---|
| Main Level | Kitchen | 3.1 m | 3.66 m | 3.1 m x 3.66 m |
| Main Level | Living Room | 3.33 m | 2.92 m | 3.33 m x 2.92 m |
| Main Level | Bedroom | 3.05 m | 3.51 m | 3.05 m x 3.51 m |
| Main Level | Bathroom | Measurements not available | ||
| Main Level | Kitchen | 3.1 m | 3.66 m | 3.1 m x 3.66 m |
| Main Level | Living Room | 3.33 m | 2.92 m | 3.33 m x 2.92 m |
| Main Level | Bedroom | 3.05 m | 3.51 m | 3.05 m x 3.51 m |
| Main Level | Bathroom | Measurements not available |
https://www.realtor.ca/real-estate/27414072/404-1105-leger-way-milton-ford-ford
Interested?
Contact us for more information


