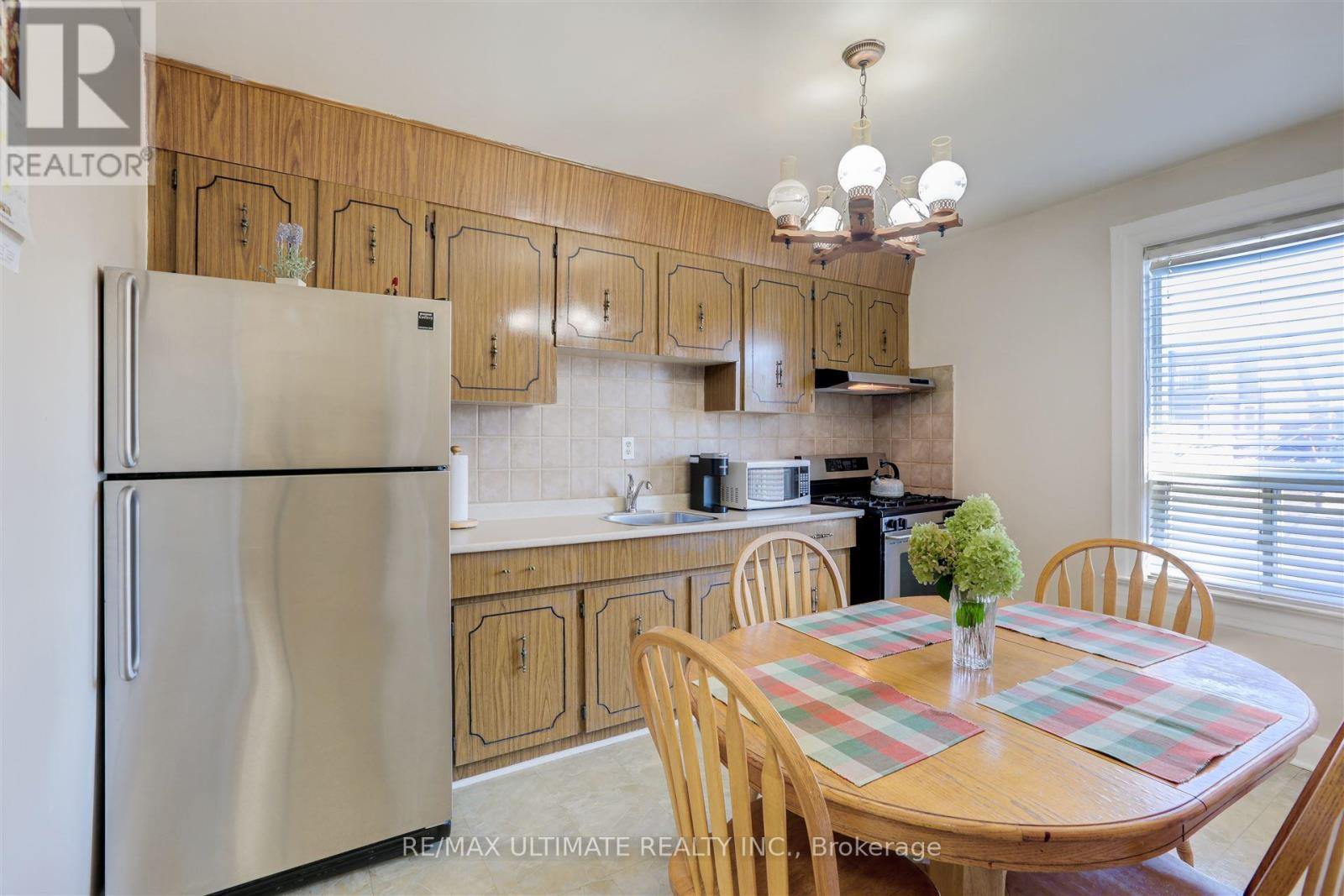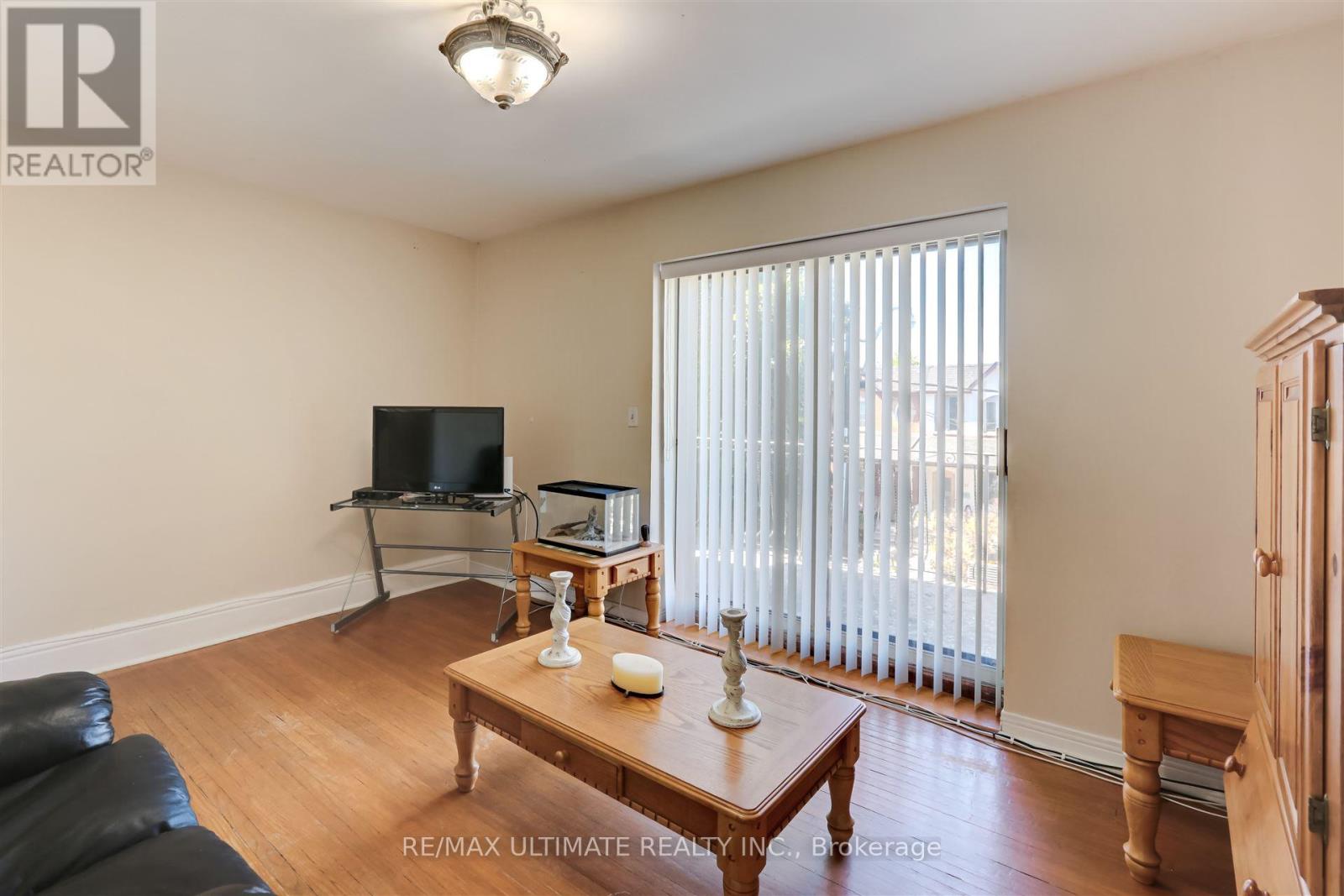19 Grace Street Toronto (Trinity-Bellwoods), Ontario M6J 2S4
4 Bedroom
2 Bathroom
Central Air Conditioning
Forced Air
$2,800,000
Spectacular 2 1/2 Storey Semi Home Located in Little Italy. This Well-Maintained Home Is Meticulously Maintained With Second Floor Apartment, 4 Bedrooms, Basement With Separate Entrance and Two Car Garage. Perfect For A Single-Family End-User Or The Potential To Earn Great Investment Income and Adding A 3rd Unit To Basement in One of Toronto's Most Desirable Areas. Steps To College and Dundas Night Life , Shopping, Cafes, Restaurants, Ttc, Schools and Parks. (id:29131)
Property Details
| MLS® Number | C9349127 |
| Property Type | Single Family |
| Community Name | Trinity-Bellwoods |
| Features | Lane, Carpet Free |
| ParkingSpaceTotal | 2 |
Building
| BathroomTotal | 2 |
| BedroomsAboveGround | 4 |
| BedroomsTotal | 4 |
| Appliances | Blinds, Dryer, Microwave, Refrigerator, Stove, Washer |
| BasementDevelopment | Finished |
| BasementFeatures | Separate Entrance |
| BasementType | N/a (finished) |
| ConstructionStyleAttachment | Semi-detached |
| CoolingType | Central Air Conditioning |
| ExteriorFinish | Brick |
| FlooringType | Ceramic, Hardwood, Linoleum, Parquet, Laminate, Concrete |
| FoundationType | Block |
| HeatingFuel | Natural Gas |
| HeatingType | Forced Air |
| StoriesTotal | 3 |
| Type | House |
| UtilityWater | Municipal Water |
Parking
| Detached Garage |
Land
| Acreage | No |
| Sewer | Sanitary Sewer |
| SizeDepth | 98 Ft ,9 In |
| SizeFrontage | 19 Ft ,6 In |
| SizeIrregular | 19.5 X 98.75 Ft |
| SizeTotalText | 19.5 X 98.75 Ft |
Rooms
| Level | Type | Length | Width | Dimensions |
|---|---|---|---|---|
| Second Level | Kitchen | 3.8 m | 2.75 m | 3.8 m x 2.75 m |
| Second Level | Living Room | 4.65 m | 3.3 m | 4.65 m x 3.3 m |
| Second Level | Bedroom | 3.8 m | 2.85 m | 3.8 m x 2.85 m |
| Third Level | Bedroom | 4.65 m | 3.45 m | 4.65 m x 3.45 m |
| Third Level | Bedroom | 3.5 m | 3 m | 3.5 m x 3 m |
| Basement | Laundry Room | 4.15 m | 2.1 m | 4.15 m x 2.1 m |
| Basement | Recreational, Games Room | 9.15 m | 2.8 m | 9.15 m x 2.8 m |
| Basement | Cold Room | 4.55 m | 1.75 m | 4.55 m x 1.75 m |
| Main Level | Kitchen | 4.6 m | 3.8 m | 4.6 m x 3.8 m |
| Main Level | Living Room | 3.85 m | 3.3 m | 3.85 m x 3.3 m |
| Main Level | Bedroom | 3.95 m | 2.8 m | 3.95 m x 2.8 m |
Interested?
Contact us for more information


































