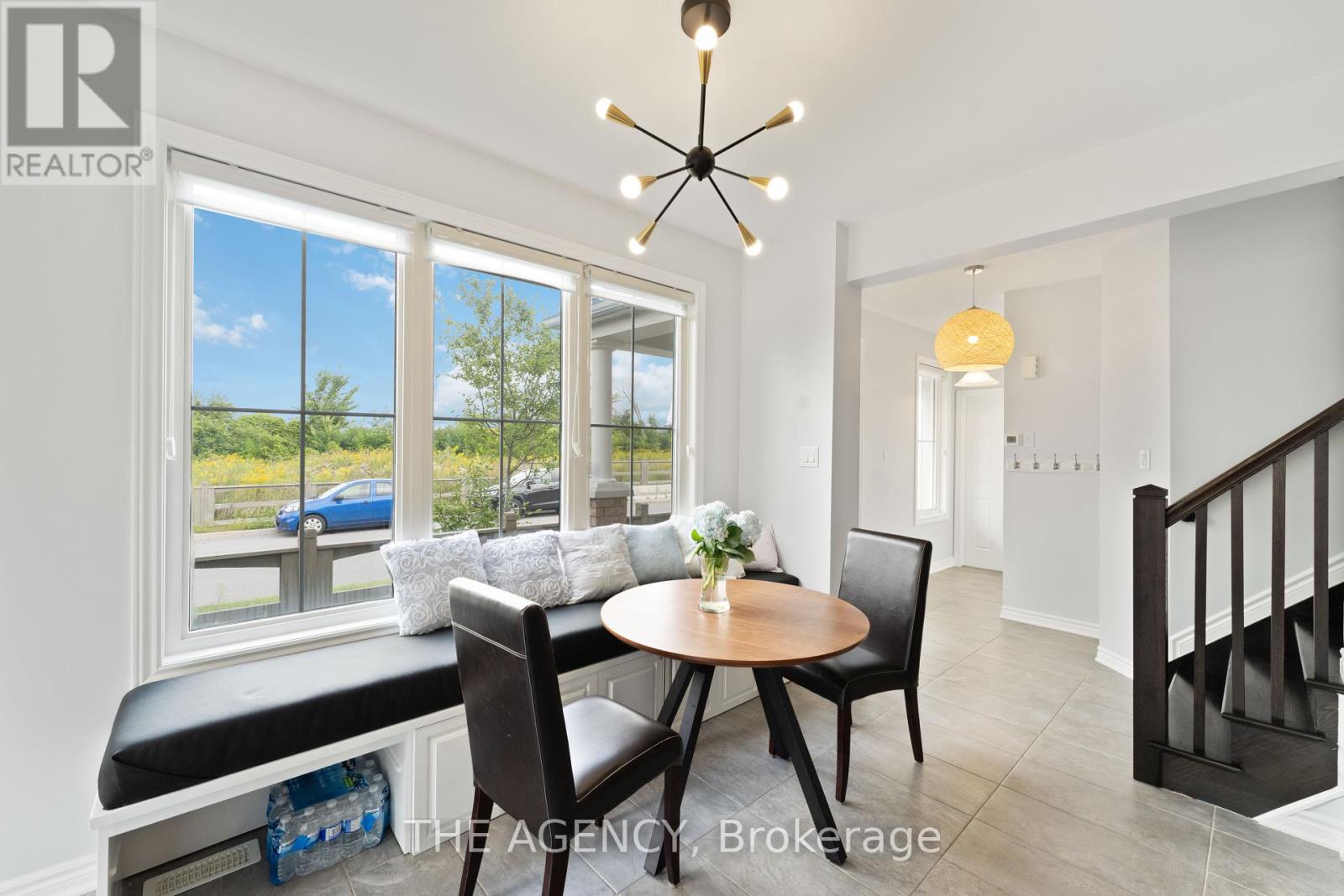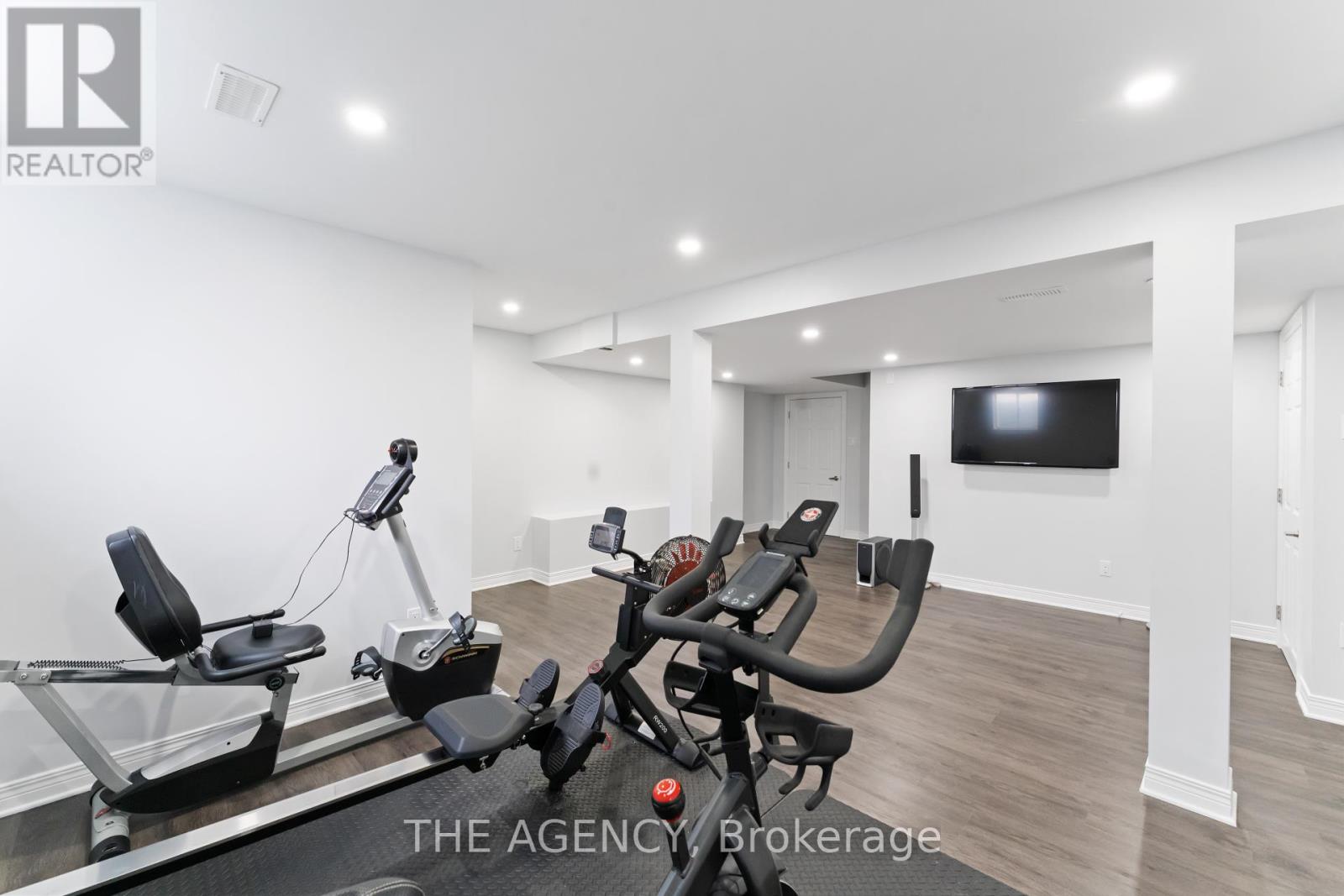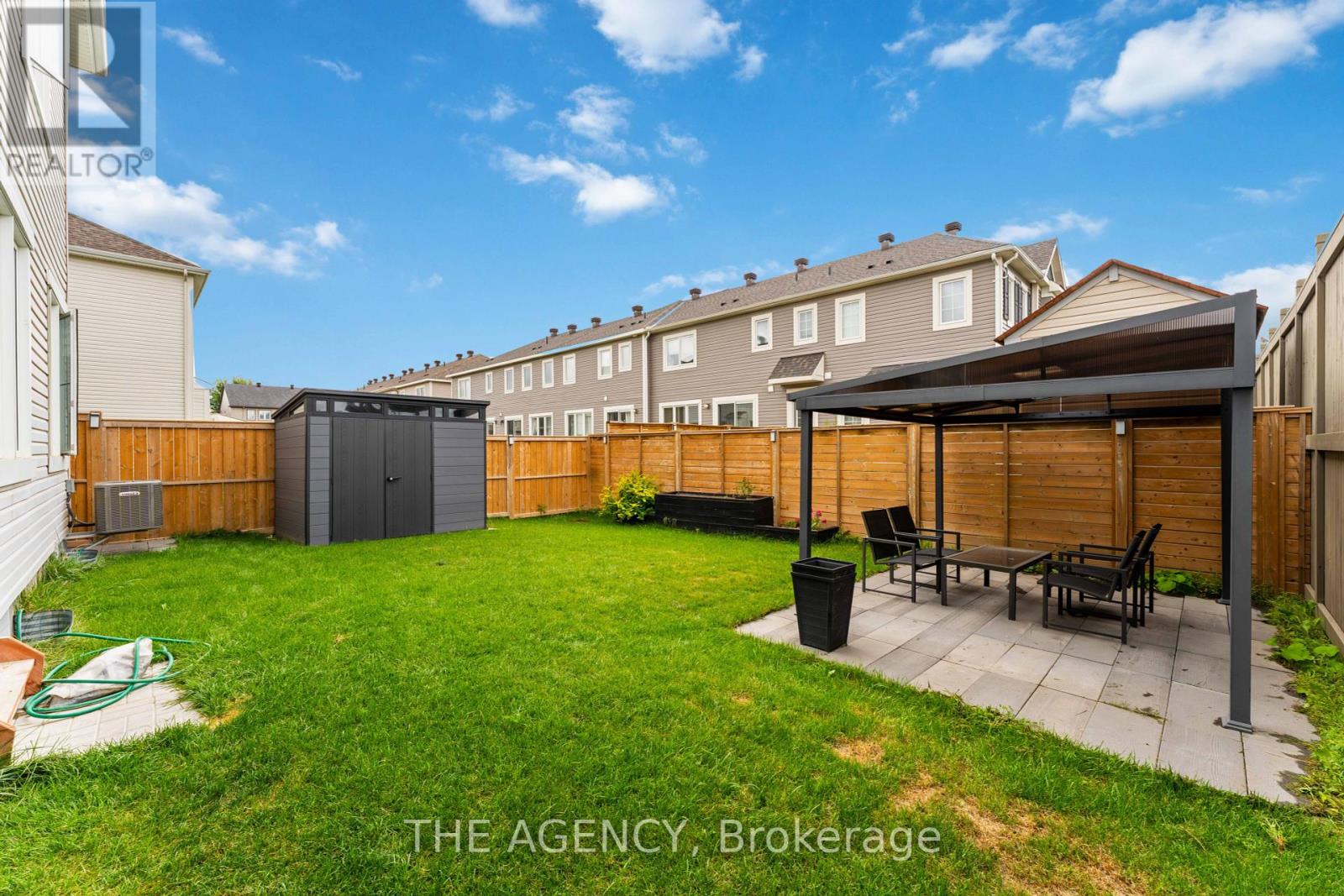811 Logperch Circle Ottawa (Nepean), Ontario K2J 6K3
$825,000
Stunning 4 bedroom and 2.5 bathroom home. Main floor boasts an open-concept living filled with natural light from large windows. Beautiful kitchen is the heart of the home is complete with a large customized quartz island. Upgraded quartz counter in bathroom with round glass vessel sink. Situated on a corner unit with double garage, this property offers 2033 sf of ample space and privacy, built in 2018 with 9' ceilings on both floors , perfect for a growing family. Finished basement provides extra living space - perfect for a home office , recreation room, Yoga studio/ Gym, Spacious backyard great for entertaining includes Gazebo and side deck. Freshly painted throughout. **** EXTRAS **** S/S STOVE, FRIDGE , HOODFAN, WASHER/DRYER, ELECTRIC FIREPLACE, SHED, GAZEBO, ALL LIGHT FIXTURES AND WINDOW COVERINGS (id:29131)
Property Details
| MLS® Number | X9348617 |
| Property Type | Single Family |
| Neigbourhood | Barrhaven West |
| Community Name | Nepean |
| Features | Irregular Lot Size |
| ParkingSpaceTotal | 4 |
Building
| BathroomTotal | 3 |
| BedroomsAboveGround | 4 |
| BedroomsTotal | 4 |
| Appliances | Garage Door Opener Remote(s) |
| BasementDevelopment | Finished |
| BasementType | N/a (finished) |
| ConstructionStyleAttachment | Detached |
| CoolingType | Central Air Conditioning |
| ExteriorFinish | Brick Facing, Vinyl Siding |
| FoundationType | Poured Concrete |
| HalfBathTotal | 1 |
| HeatingFuel | Natural Gas |
| HeatingType | Forced Air |
| StoriesTotal | 2 |
| Type | House |
| UtilityWater | Municipal Water |
Parking
| Garage |
Land
| Acreage | No |
| Sewer | Sanitary Sewer |
| SizeDepth | 88 Ft ,5 In |
| SizeFrontage | 39 Ft ,7 In |
| SizeIrregular | 39.66 X 88.48 Ft ; 88.48 X 31.09 X 13.77 X 78.65 X 39.66 |
| SizeTotalText | 39.66 X 88.48 Ft ; 88.48 X 31.09 X 13.77 X 78.65 X 39.66 |
Rooms
| Level | Type | Length | Width | Dimensions |
|---|---|---|---|---|
| Second Level | Primary Bedroom | 4.51 m | 3.9 m | 4.51 m x 3.9 m |
| Second Level | Bedroom 2 | 3.38 m | 3.16 m | 3.38 m x 3.16 m |
| Second Level | Bedroom 3 | 3.04 m | 3.04 m | 3.04 m x 3.04 m |
| Second Level | Bedroom 4 | 3.56 m | 3.29 m | 3.56 m x 3.29 m |
| Basement | Exercise Room | 5.79 m | 4.87 m | 5.79 m x 4.87 m |
| Main Level | Great Room | 5.6 m | 3.62 m | 5.6 m x 3.62 m |
| Main Level | Eating Area | 3.29 m | 2.77 m | 3.29 m x 2.77 m |
| Main Level | Kitchen | 4.14 m | 2.31 m | 4.14 m x 2.31 m |
https://www.realtor.ca/real-estate/27412579/811-logperch-circle-ottawa-nepean-nepean
Interested?
Contact us for more information

























