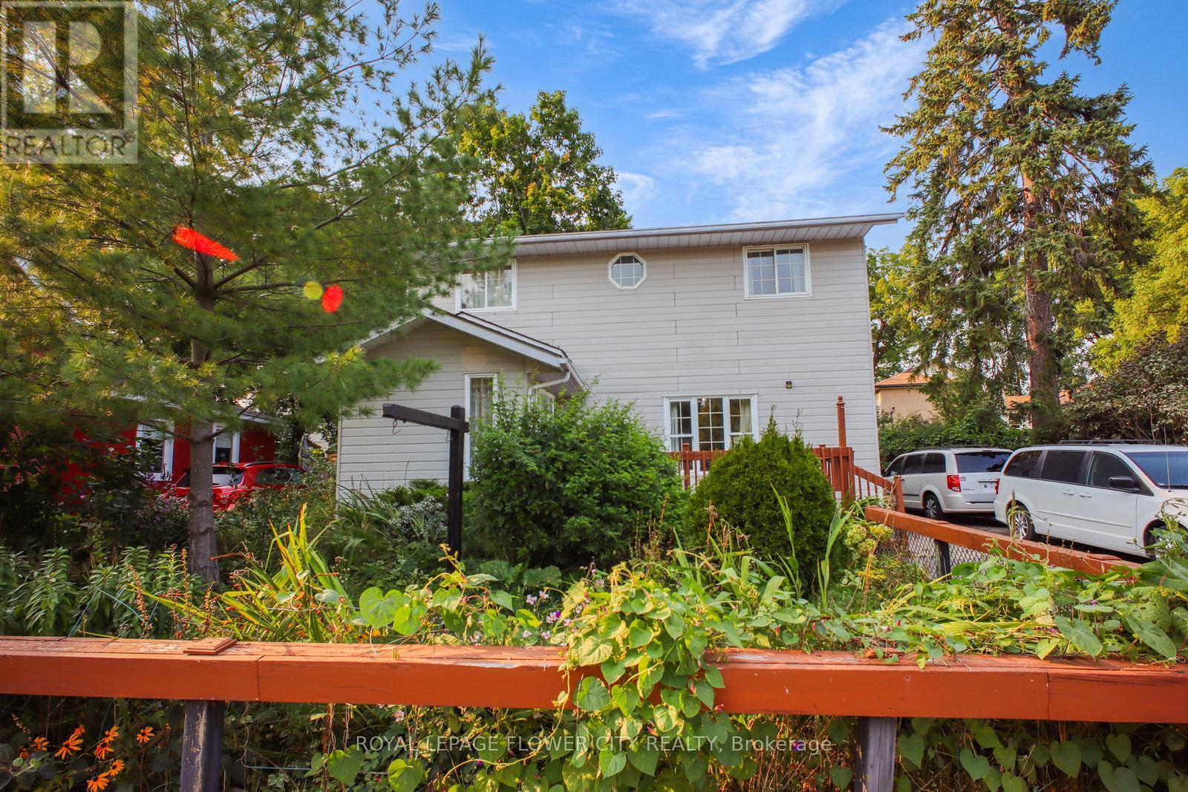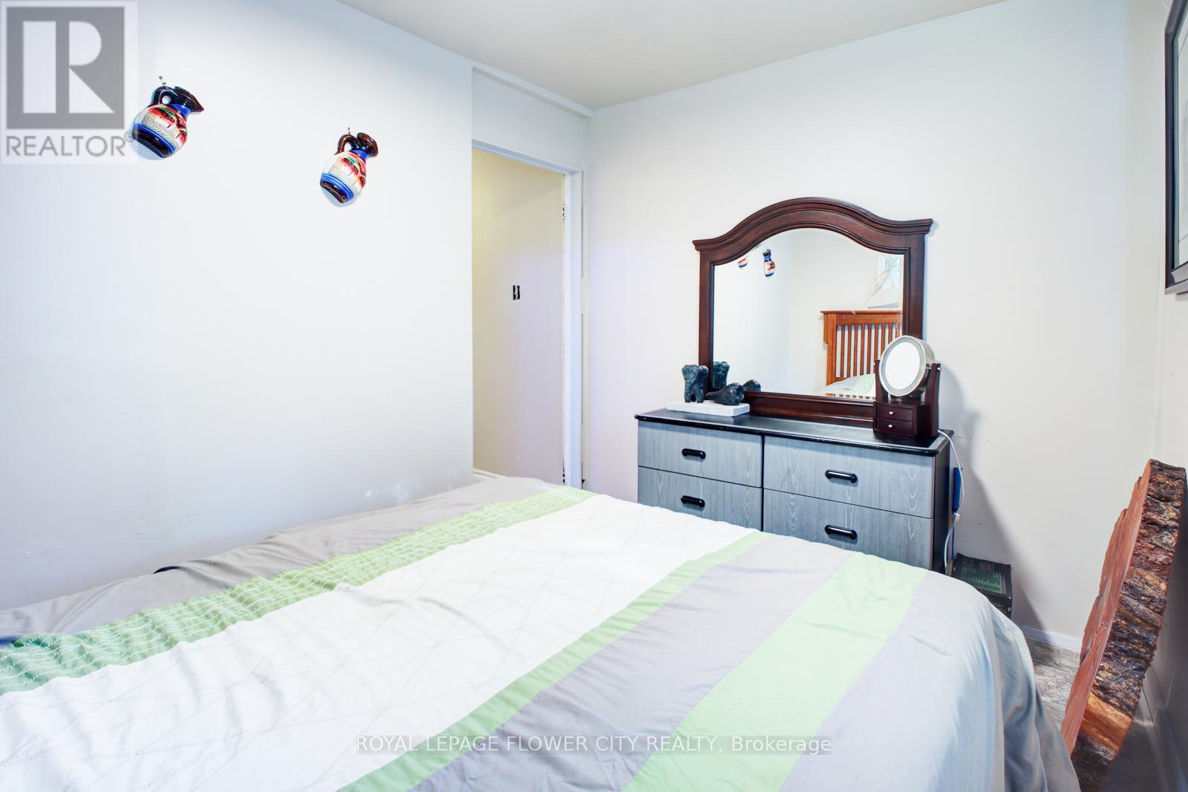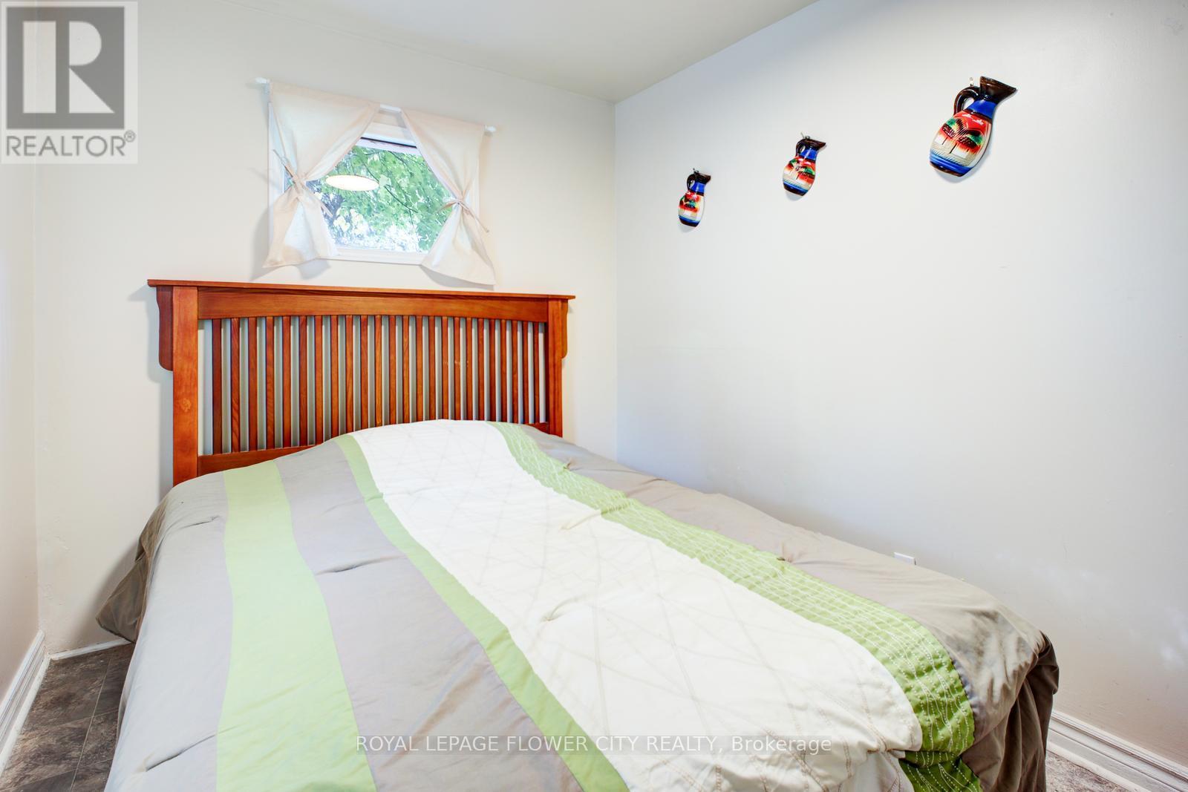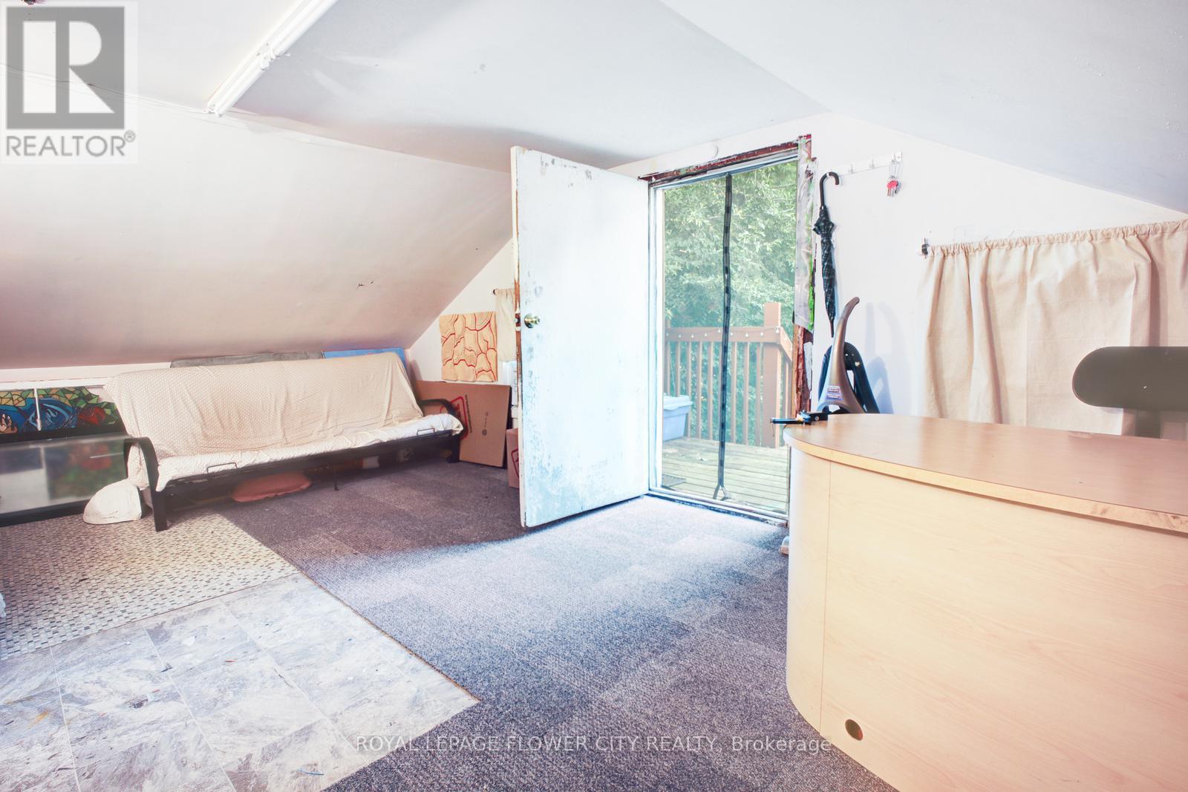30 North Street Barrie (Bayfield), Ontario L4M 2R9
4 Bedroom
2 Bathroom
Central Air Conditioning
Forced Air
$799,900
Attention All investors and First time home buyer. Don't miss out on this amazing opportunity 4BR/2WR Detach House in central Barrie. Zoned RM2 this allows for Duplex and Rooming houses. Huge Lot with one BR garden loft with separate entrance from backyard. Detach Garage, Perfect for workshop. (id:29131)
Property Details
| MLS® Number | S9348543 |
| Property Type | Single Family |
| Community Name | Bayfield |
| ParkingSpaceTotal | 5 |
Building
| BathroomTotal | 2 |
| BedroomsAboveGround | 4 |
| BedroomsTotal | 4 |
| Appliances | Window Coverings |
| BasementDevelopment | Unfinished |
| BasementType | Partial (unfinished) |
| ConstructionStyleAttachment | Detached |
| CoolingType | Central Air Conditioning |
| ExteriorFinish | Vinyl Siding |
| FlooringType | Hardwood |
| HeatingFuel | Natural Gas |
| HeatingType | Forced Air |
| StoriesTotal | 2 |
| Type | House |
| UtilityWater | Municipal Water |
Parking
| Detached Garage |
Land
| Acreage | No |
| Sewer | Sanitary Sewer |
| SizeDepth | 223 Ft |
| SizeFrontage | 54 Ft ,10 In |
| SizeIrregular | 54.89 X 223 Ft |
| SizeTotalText | 54.89 X 223 Ft |
| ZoningDescription | Rm2 |
Rooms
| Level | Type | Length | Width | Dimensions |
|---|---|---|---|---|
| Second Level | Primary Bedroom | 5.31 m | 6.15 m | 5.31 m x 6.15 m |
| Second Level | Loft | 9.58 m | 3.73 m | 9.58 m x 3.73 m |
| Main Level | Living Room | 4.78 m | 5.87 m | 4.78 m x 5.87 m |
| Main Level | Kitchen | 3.56 m | 2.21 m | 3.56 m x 2.21 m |
| Main Level | Bedroom | 3.28 m | 2.51 m | 3.28 m x 2.51 m |
| Main Level | Bedroom 2 | 3.35 m | 3.71 m | 3.35 m x 3.71 m |
| Main Level | Bedroom 3 | 3.35 m | 3.71 m | 3.35 m x 3.71 m |
https://www.realtor.ca/real-estate/27412257/30-north-street-barrie-bayfield-bayfield
Interested?
Contact us for more information











































