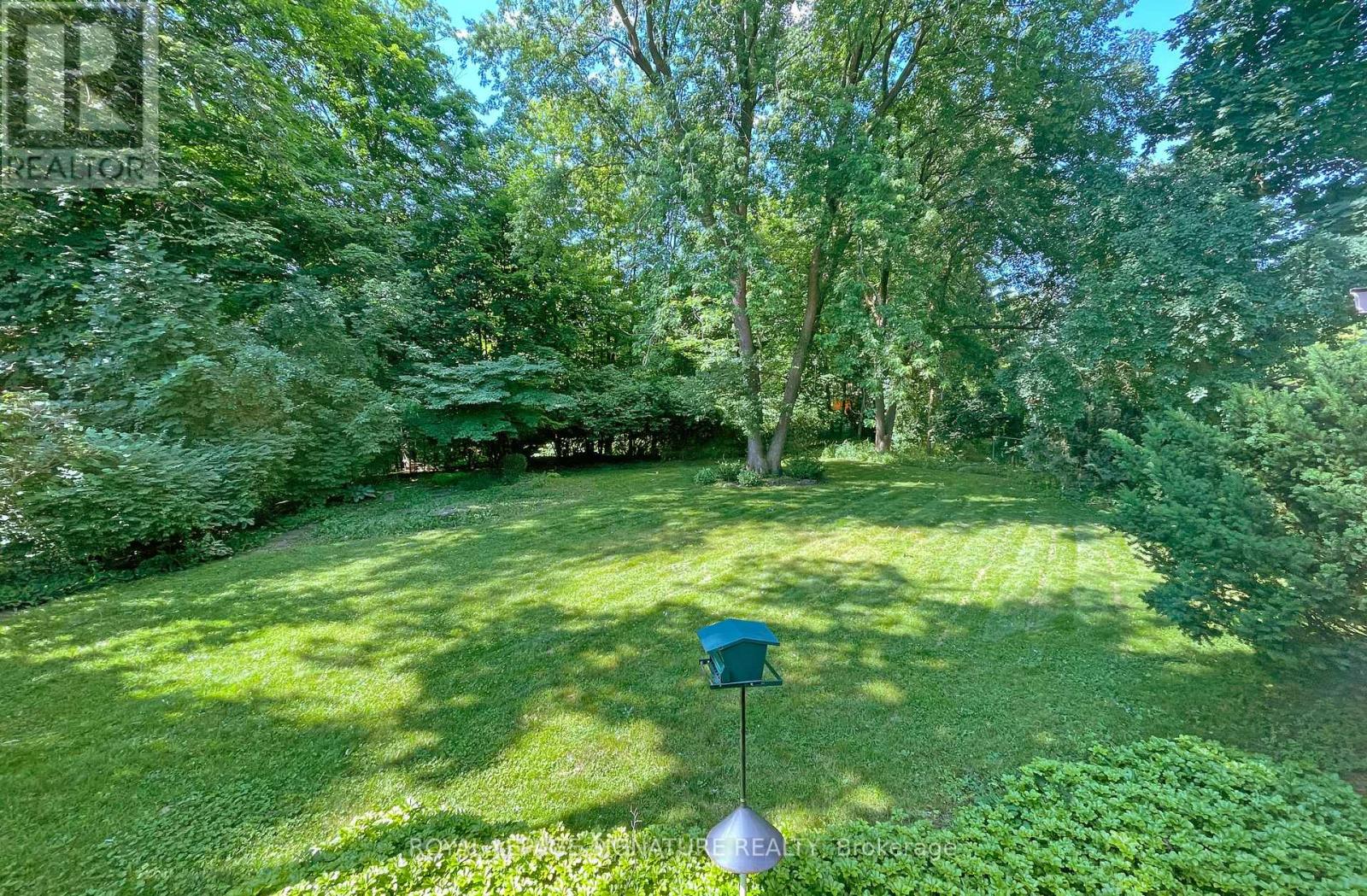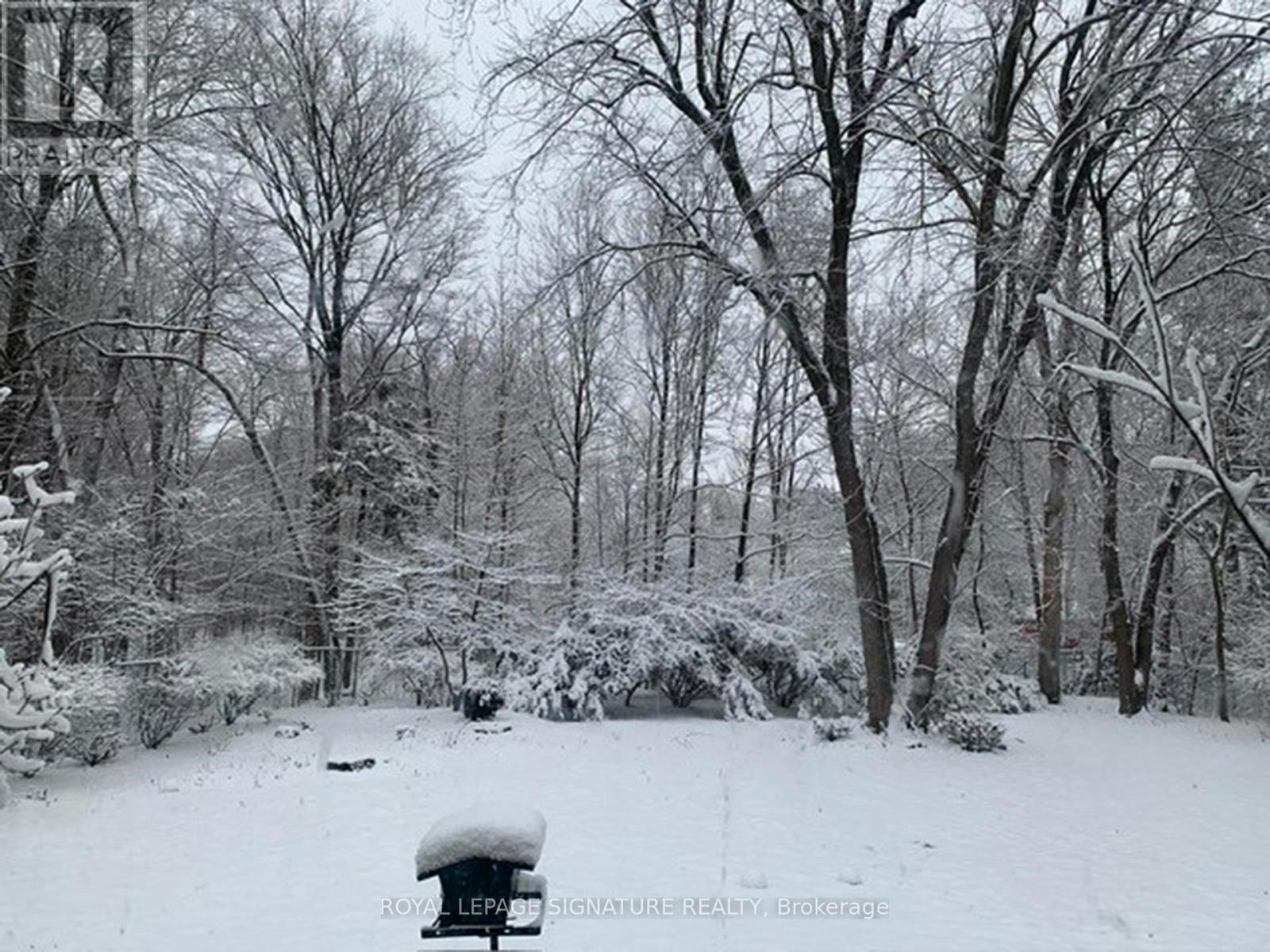4 Bushbury Drive Toronto (Parkwoods-Donalda), Ontario M3A 2Z7
4 Bedroom
3 Bathroom
Raised Bungalow
Fireplace
Central Air Conditioning
Forced Air
$3,125,000
Imagine having your Muskoka cottage right at the city's doorstep. This massive lot, measuring 80 x 211 feet, offers total privacy and breathtaking four-season views. Located in the prestigious Donalda Golf Club neighbourhood, you are just steps away from the 'club'. Move in and enjoy, or build/renovate your dream home in this super family-friendly community. With parks, tennis courts, the wonderful Three Valleys P.S., and convenient transportation options including the 401 and DVP just around the corner, this location has it all. (id:29131)
Property Details
| MLS® Number | C9348421 |
| Property Type | Single Family |
| Community Name | Parkwoods-Donalda |
| AmenitiesNearBy | Park, Public Transit, Schools |
| Features | Ravine, Flat Site |
| ParkingSpaceTotal | 6 |
Building
| BathroomTotal | 3 |
| BedroomsAboveGround | 3 |
| BedroomsBelowGround | 1 |
| BedroomsTotal | 4 |
| Appliances | Cooktop, Oven, Refrigerator, Stove |
| ArchitecturalStyle | Raised Bungalow |
| BasementDevelopment | Finished |
| BasementType | N/a (finished) |
| ConstructionStyleAttachment | Detached |
| CoolingType | Central Air Conditioning |
| ExteriorFinish | Brick |
| FireplacePresent | Yes |
| FireplaceTotal | 2 |
| FlooringType | Hardwood, Carpeted |
| FoundationType | Block |
| HalfBathTotal | 1 |
| HeatingFuel | Natural Gas |
| HeatingType | Forced Air |
| StoriesTotal | 1 |
| Type | House |
| UtilityWater | Municipal Water |
Parking
| Attached Garage |
Land
| Acreage | No |
| LandAmenities | Park, Public Transit, Schools |
| Sewer | Sanitary Sewer |
| SizeDepth | 211 Ft ,11 In |
| SizeFrontage | 80 Ft ,1 In |
| SizeIrregular | 80.09 X 211.98 Ft ; West: 176.60 Feet, Rear: 94.08 Feet |
| SizeTotalText | 80.09 X 211.98 Ft ; West: 176.60 Feet, Rear: 94.08 Feet |
| ZoningDescription | Buyer To Confirm Lot Sizes |
Rooms
| Level | Type | Length | Width | Dimensions |
|---|---|---|---|---|
| Basement | Laundry Room | 3.9 m | 3.95 m | 3.9 m x 3.95 m |
| Basement | Utility Room | 3.9 m | 11.62 m | 3.9 m x 11.62 m |
| Basement | Recreational, Games Room | 8.89 m | 4.08 m | 8.89 m x 4.08 m |
| Basement | Bedroom | 2.77 m | 2.39 m | 2.77 m x 2.39 m |
| Ground Level | Living Room | 4.54 m | 6.25 m | 4.54 m x 6.25 m |
| Ground Level | Dining Room | 3.79 m | 3.77 m | 3.79 m x 3.77 m |
| Ground Level | Kitchen | 4.19 m | 5 m | 4.19 m x 5 m |
| Ground Level | Solarium | 5.26 m | 4.07 m | 5.26 m x 4.07 m |
| Ground Level | Primary Bedroom | 3.95 m | 5.02 m | 3.95 m x 5.02 m |
| Ground Level | Bedroom 2 | 3.91 m | 3.73 m | 3.91 m x 3.73 m |
| Ground Level | Bedroom 3 | 3.11 m | 2.89 m | 3.11 m x 2.89 m |
Interested?
Contact us for more information


































