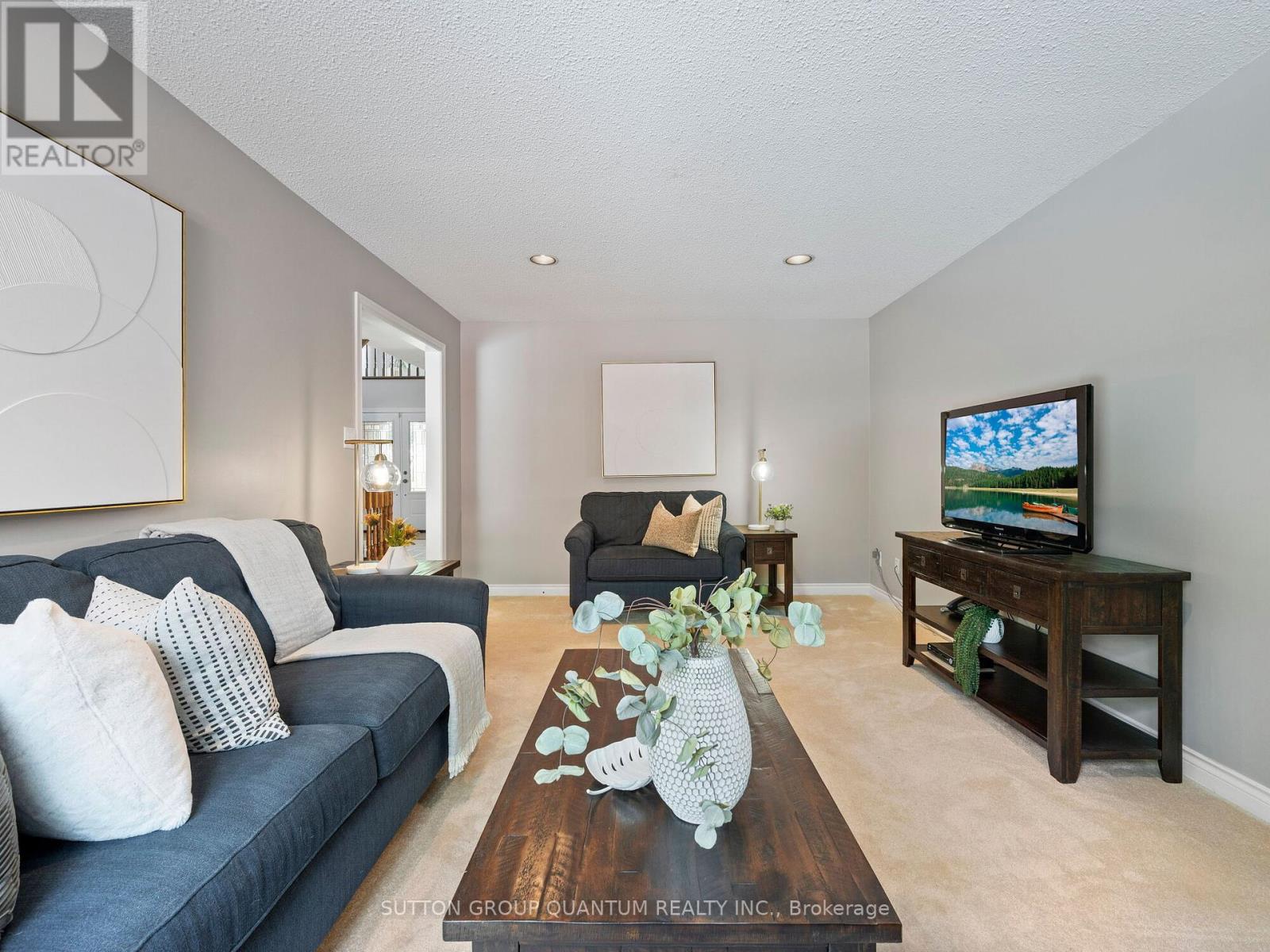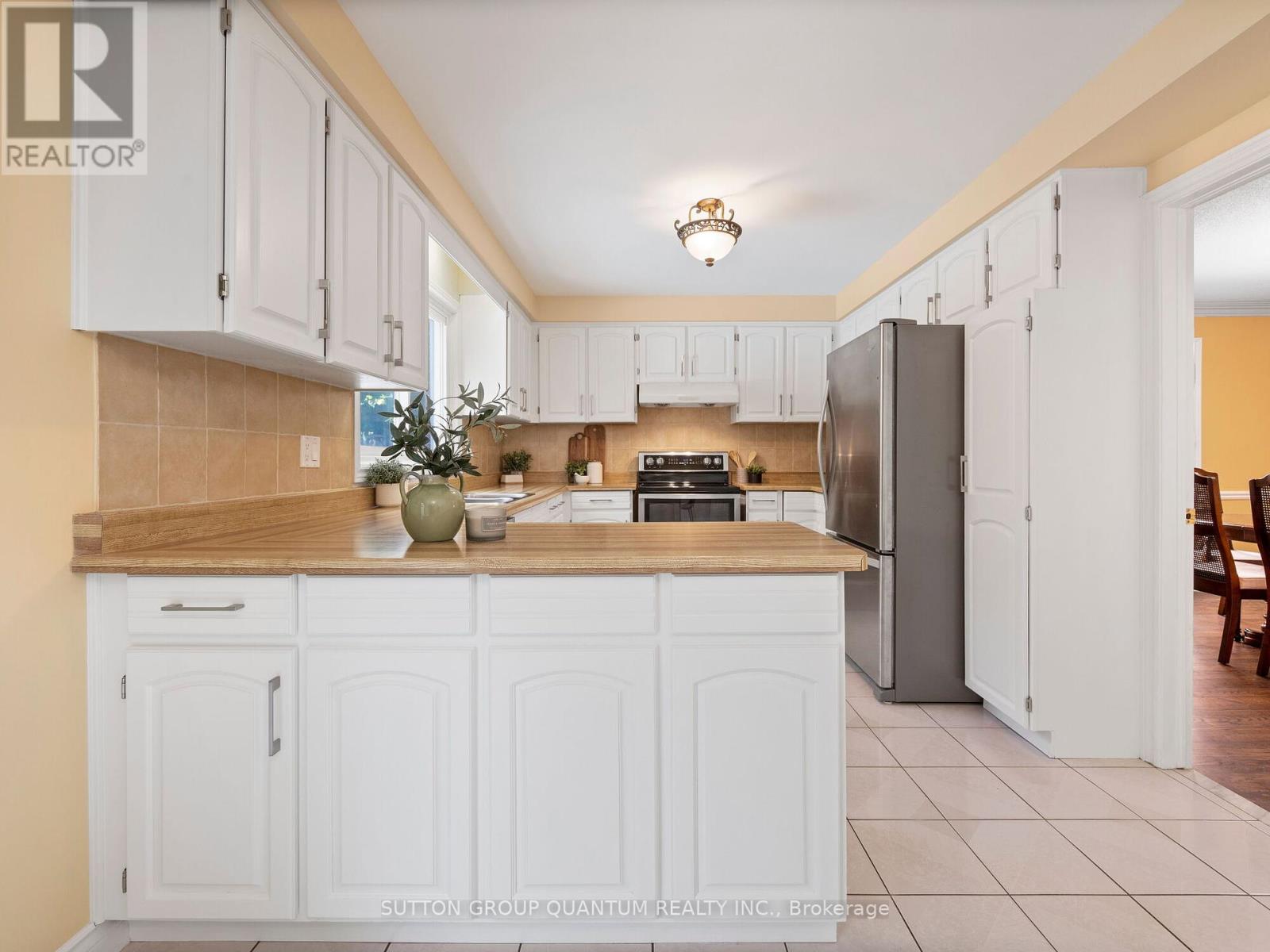3569 Belvedere Crescent Mississauga (Erin Mills), Ontario L5L 3B3
$1,769,800
Welcome to this Executive 4+2 Bedroom Home Featuring a Main Floor Den In The Most Desirable Crescent in Sawmill Valley Steps To U Of T, Schools & Walking Trails. Private Resort-Style Oasis with a Heated In-Ground Saltwater Pool, Hot Tub, and Perennial Gardens. A Welcoming Grand Entrance with Oak Circular Staircase That Spans Three Levels. Large Picture Windows Invite Natural Daylight Bringing Out The Rich Grain Of The Hardwood Flooring. Beautiful Double Door Entry Into Master Suite Featuring A 6 Piece Ensuite. Finished Basement With 2 Bedrooms, Recreation Room, and a 3 Piece Bath. **** EXTRAS **** Location Cannot Be Beat With Easy Access To Schools, Shopping, Restaurants, U Of T, Credit Valley Hospital, Erin Mills Town Centre, Hwy's & The Areas Most Beautiful Walking Trails (id:29131)
Property Details
| MLS® Number | W9347667 |
| Property Type | Single Family |
| Community Name | Erin Mills |
| AmenitiesNearBy | Park, Public Transit, Schools |
| Features | Wooded Area |
| ParkingSpaceTotal | 4 |
| PoolType | Inground Pool |
Building
| BathroomTotal | 4 |
| BedroomsAboveGround | 4 |
| BedroomsBelowGround | 2 |
| BedroomsTotal | 6 |
| Amenities | Fireplace(s) |
| Appliances | Hot Tub, Central Vacuum, Water Heater, Dryer, Refrigerator, Stove, Washer, Window Coverings |
| BasementDevelopment | Finished |
| BasementType | N/a (finished) |
| ConstructionStyleAttachment | Detached |
| CoolingType | Central Air Conditioning |
| ExteriorFinish | Brick |
| FireplacePresent | Yes |
| FireplaceTotal | 1 |
| FlooringType | Hardwood, Carpeted, Tile |
| FoundationType | Concrete |
| HeatingFuel | Natural Gas |
| HeatingType | Forced Air |
| StoriesTotal | 2 |
| Type | House |
| UtilityWater | Municipal Water |
Parking
| Attached Garage |
Land
| Acreage | No |
| LandAmenities | Park, Public Transit, Schools |
| Sewer | Sanitary Sewer |
| SizeDepth | 120 Ft ,2 In |
| SizeFrontage | 50 Ft |
| SizeIrregular | 50.08 X 120.18 Ft |
| SizeTotalText | 50.08 X 120.18 Ft |
Rooms
| Level | Type | Length | Width | Dimensions |
|---|---|---|---|---|
| Second Level | Bedroom 4 | 3.57 m | 3.06 m | 3.57 m x 3.06 m |
| Second Level | Primary Bedroom | 6.98 m | 3.84 m | 6.98 m x 3.84 m |
| Second Level | Bedroom 2 | 4.51 m | 3.67 m | 4.51 m x 3.67 m |
| Second Level | Bedroom 3 | 4.34 m | 3.51 m | 4.34 m x 3.51 m |
| Basement | Bedroom 5 | 3.44 m | 3.3 m | 3.44 m x 3.3 m |
| Main Level | Living Room | 5.85 m | 3.75 m | 5.85 m x 3.75 m |
| Main Level | Dining Room | 3.92 m | 3.75 m | 3.92 m x 3.75 m |
| Main Level | Family Room | 5.55 m | 3.82 m | 5.55 m x 3.82 m |
| Main Level | Den | 3.65 m | 2.8 m | 3.65 m x 2.8 m |
| Main Level | Kitchen | 5.03 m | 3.25 m | 5.03 m x 3.25 m |
| Main Level | Eating Area | 3.85 m | 3.25 m | 3.85 m x 3.25 m |
| Main Level | Laundry Room | 2.75 m | 2.15 m | 2.75 m x 2.15 m |
Interested?
Contact us for more information











































