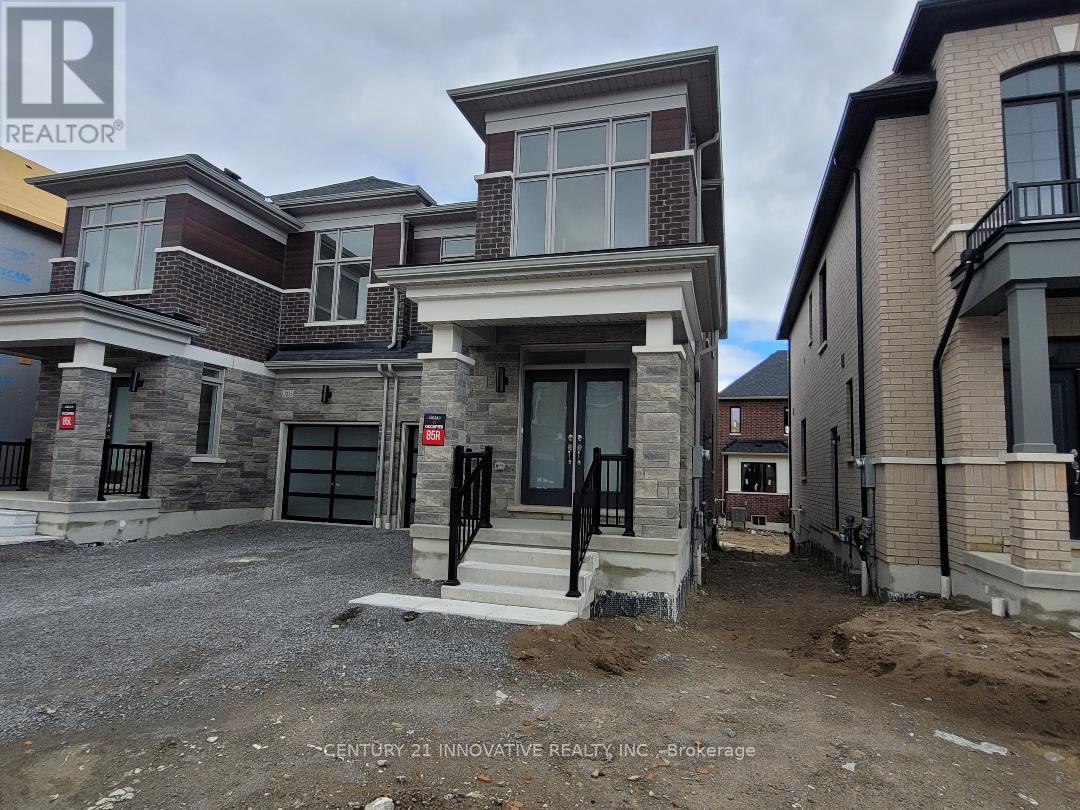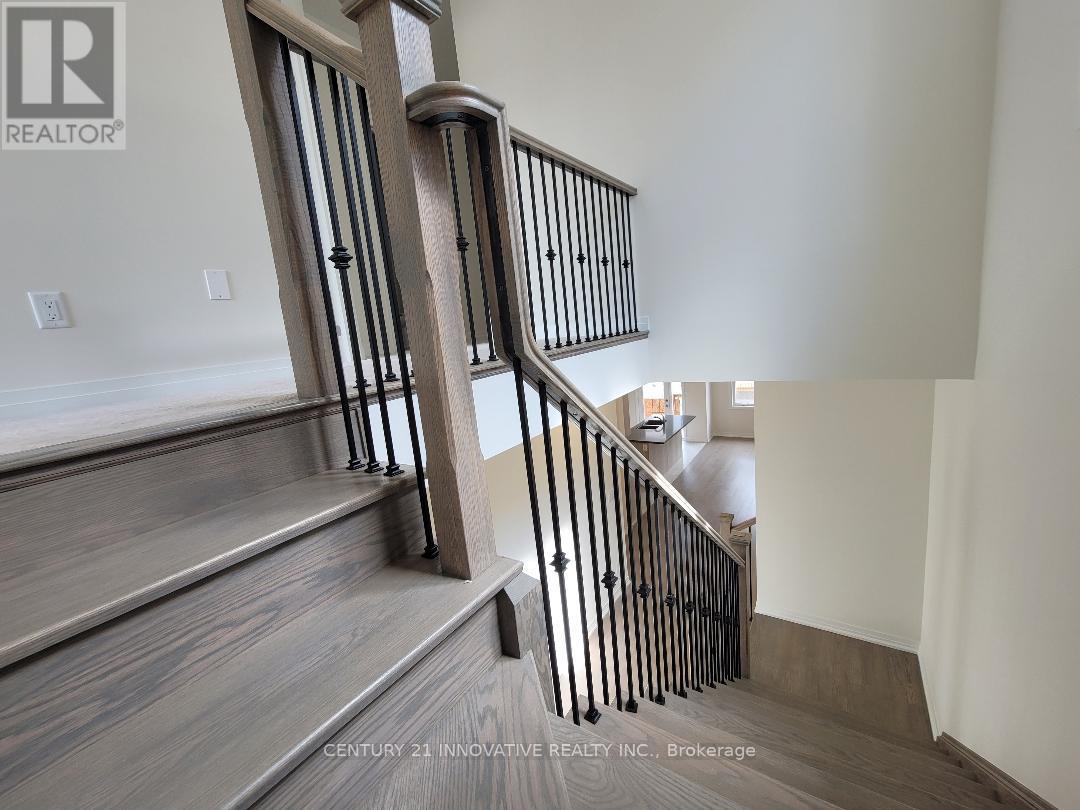1031 Pisces Trail Pickering, Ontario L0H 1J0
4 Bedroom
3 Bathroom
Fireplace
Central Air Conditioning
Forced Air
$3,295 Monthly
:::: Excellent Location::::Brand New Upscale home in the heart of North Pickering. Never lived in. Bright throughout. Brand new Appliances, Never used. Landlord will Install brand new blinds Before lease commencing. Fancy Garage door, Must See......... (id:29131)
Property Details
| MLS® Number | E9308853 |
| Property Type | Single Family |
| Community Name | Rural Pickering |
| ParkingSpaceTotal | 3 |
Building
| BathroomTotal | 3 |
| BedroomsAboveGround | 4 |
| BedroomsTotal | 4 |
| Appliances | Dishwasher, Dryer, Refrigerator, Stove, Washer |
| BasementType | Full |
| ConstructionStyleAttachment | Semi-detached |
| CoolingType | Central Air Conditioning |
| ExteriorFinish | Brick Facing |
| FireProtection | Smoke Detectors |
| FireplacePresent | Yes |
| FlooringType | Hardwood, Ceramic |
| FoundationType | Concrete |
| HalfBathTotal | 1 |
| HeatingFuel | Natural Gas |
| HeatingType | Forced Air |
| StoriesTotal | 2 |
| Type | House |
| UtilityWater | Municipal Water |
Parking
| Garage |
Land
| Acreage | No |
| Sewer | Sanitary Sewer |
Rooms
| Level | Type | Length | Width | Dimensions |
|---|---|---|---|---|
| Second Level | Bedroom | 4.57 m | 4.11 m | 4.57 m x 4.11 m |
| Second Level | Bedroom 2 | 3.35 m | 3.01 m | 3.35 m x 3.01 m |
| Second Level | Bedroom 3 | 3.35 m | 3.01 m | 3.35 m x 3.01 m |
| Second Level | Bedroom 4 | 3.41 m | 2.46 m | 3.41 m x 2.46 m |
| Ground Level | Living Room | 6.94 m | 3.2 m | 6.94 m x 3.2 m |
| Ground Level | Dining Room | 6.94 m | 3.2 m | 6.94 m x 3.2 m |
| Ground Level | Kitchen | 4.81 m | 2.78 m | 4.81 m x 2.78 m |
| Ground Level | Eating Area | 4.81 m | 2.78 m | 4.81 m x 2.78 m |
https://www.realtor.ca/real-estate/27389140/1031-pisces-trail-pickering-rural-pickering
Interested?
Contact us for more information


























