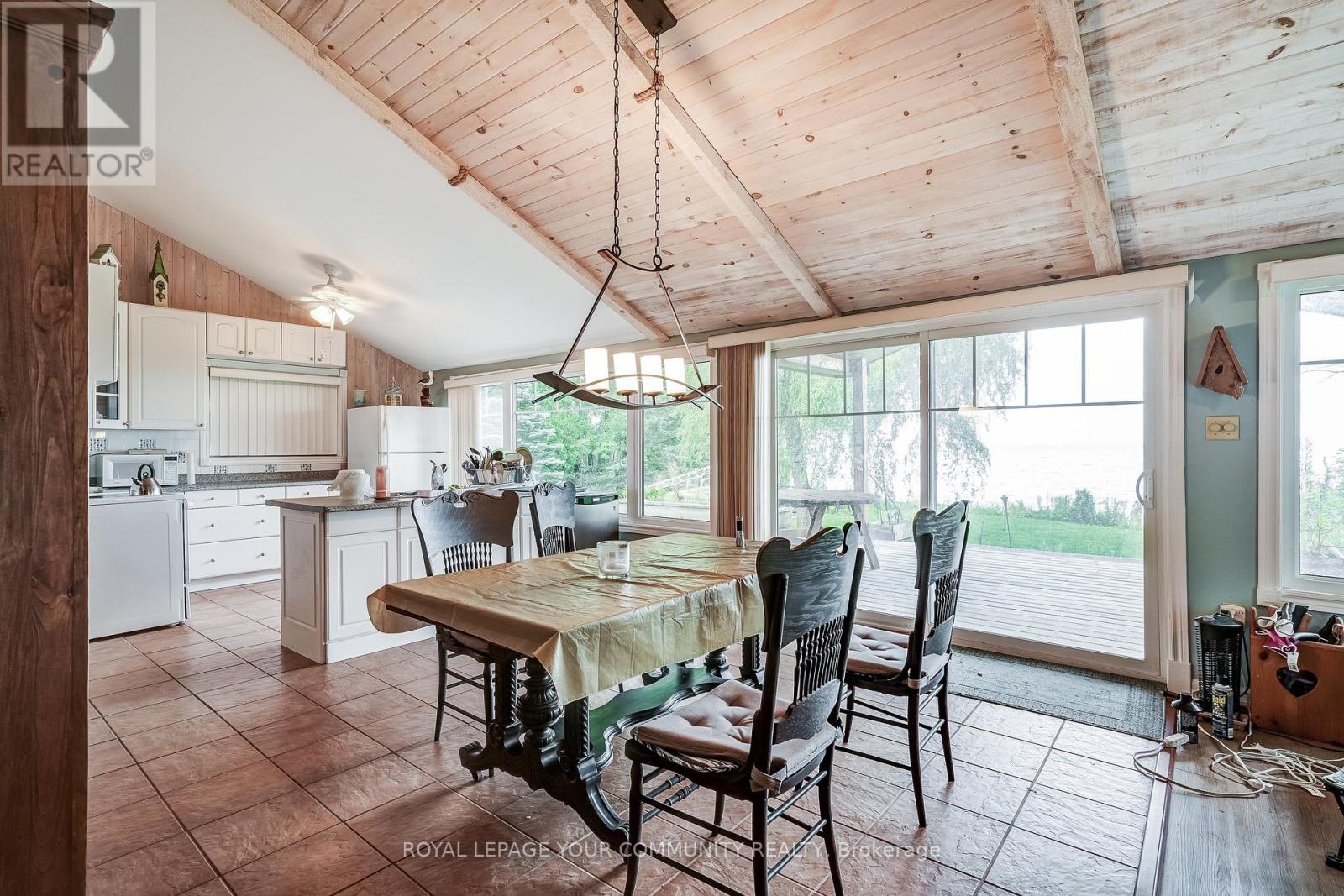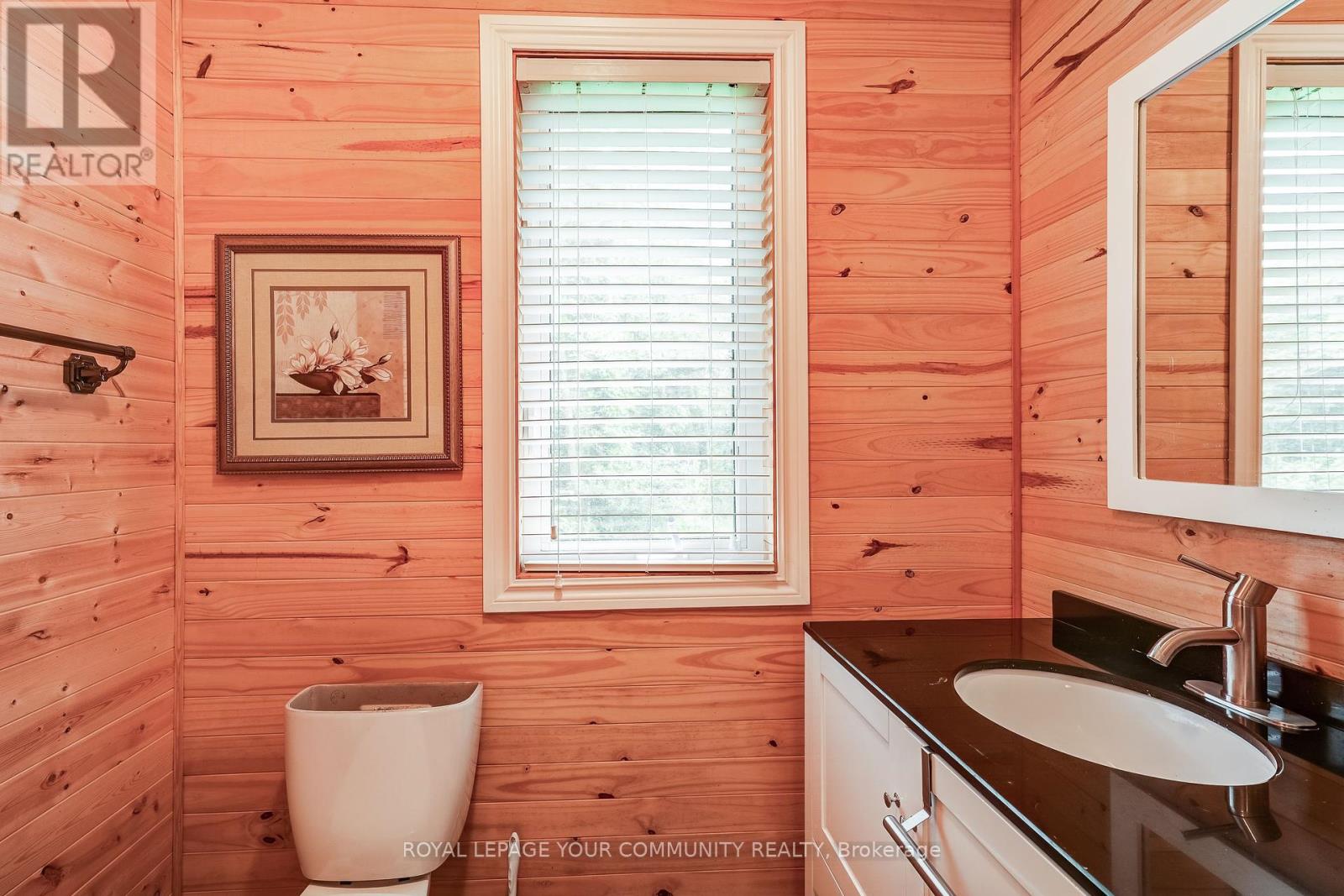1167 Chief Joseph Snake Road Georgina Islands (Georgina Island), Ontario L0E 1R0
4 Bedroom
2 Bathroom
Bungalow
Baseboard Heaters
Waterfront
$599,000
Beautiful 4 Bedroom Waterfront cottage on Georgina Island (landlease) with approx. 150' of water\nfrontage. Create memories, enjoy the breathtaking sunsets views overlooking crystal clear water and\nit's less than 1 hour from Toronto! Cottage Living at its Best!! In this 250'deep treed lot enjoy\nthe Stone Fire Pit, the extra large deck and Gazebo. Inside, enjoy the cozy fires beside the wood\nburning fireplace, sitting in the great room with floor to ceiling windows. 4 bedrooms offer room\nfor family and entertaining. **** EXTRAS **** Land Lease Property with Chippewas of Georgina Island, cottage is winterized so water is turned off (id:29131)
Property Details
| MLS® Number | N8063570 |
| Property Type | Single Family |
| Community Name | Georgina Island |
| AmenitiesNearBy | Beach |
| Features | Wooded Area, Recreational |
| ParkingSpaceTotal | 6 |
| Structure | Shed |
| WaterFrontType | Waterfront |
Building
| BathroomTotal | 2 |
| BedroomsAboveGround | 4 |
| BedroomsTotal | 4 |
| ArchitecturalStyle | Bungalow |
| BasementType | Crawl Space |
| ConstructionStyleAttachment | Detached |
| ExteriorFinish | Wood, Stone |
| FlooringType | Ceramic, Laminate |
| FoundationType | Unknown |
| HalfBathTotal | 1 |
| HeatingFuel | Electric |
| HeatingType | Baseboard Heaters |
| StoriesTotal | 1 |
| Type | House |
Land
| AccessType | Water Access, Year-round Access |
| Acreage | No |
| LandAmenities | Beach |
| Sewer | Holding Tank |
| SizeDepth | 250 Ft |
| SizeFrontage | 150 Ft |
| SizeIrregular | 150 X 250 Ft |
| SizeTotalText | 150 X 250 Ft |
Rooms
| Level | Type | Length | Width | Dimensions |
|---|---|---|---|---|
| Ground Level | Great Room | 3.87 m | 6.66 m | 3.87 m x 6.66 m |
| Ground Level | Family Room | 4.11 m | 4.68 m | 4.11 m x 4.68 m |
| Ground Level | Kitchen | 4.11 m | 4.04 m | 4.11 m x 4.04 m |
| Ground Level | Primary Bedroom | 7.15 m | 3.57 m | 7.15 m x 3.57 m |
| Ground Level | Bedroom 2 | Measurements not available | ||
| Ground Level | Dining Room | 3.32 m | 3.11 m | 3.32 m x 3.11 m |
| Ground Level | Bedroom 3 | 2.7 m | 2.67 m | 2.7 m x 2.67 m |
| Ground Level | Bedroom 4 | 4.69 m | 4.76 m | 4.69 m x 4.76 m |
Utilities
| DSL* | Available |
| Telephone | Connected |
| Electricity Connected | Connected |
Interested?
Contact us for more information








































