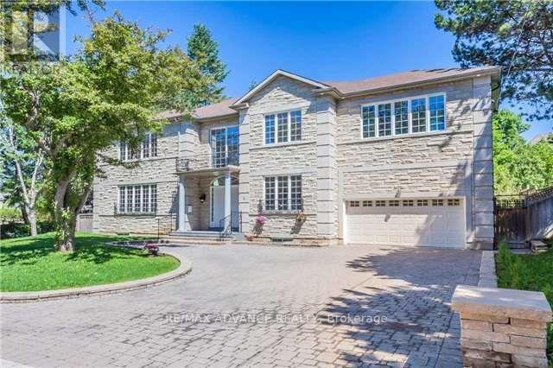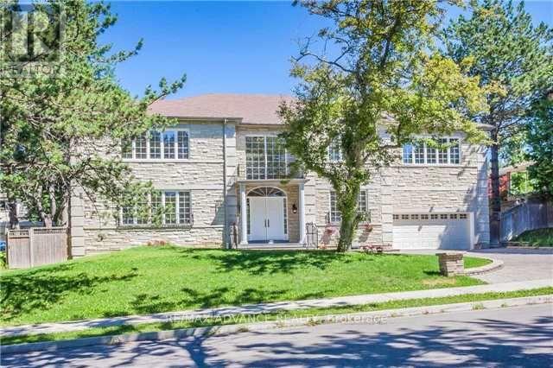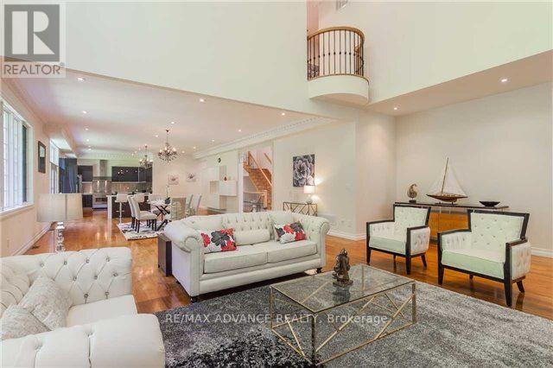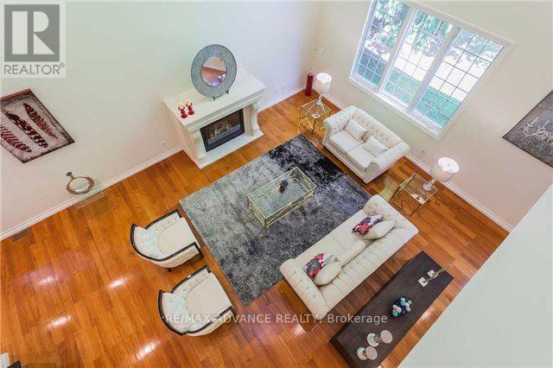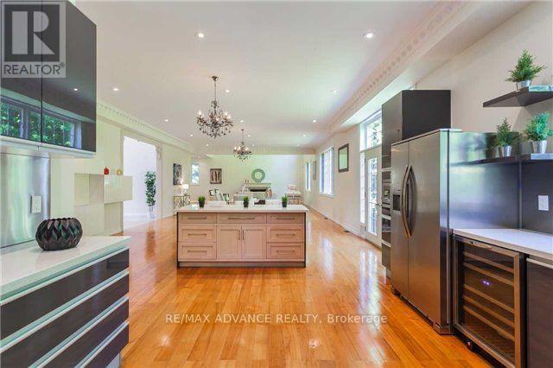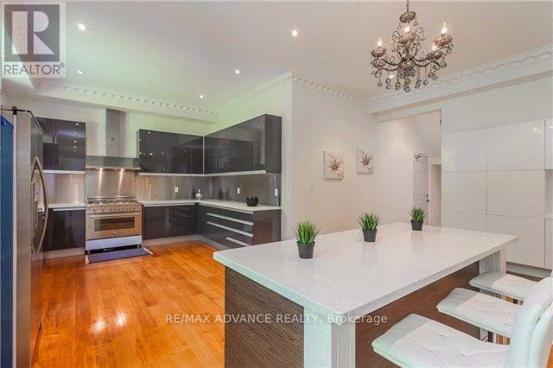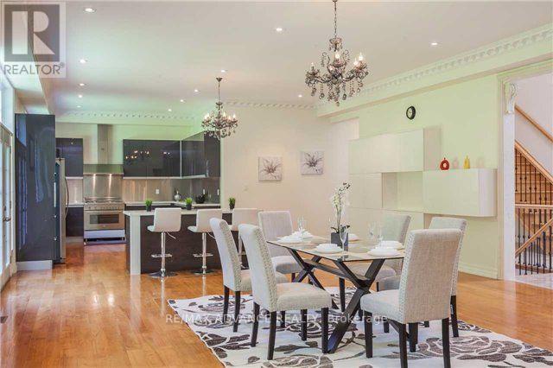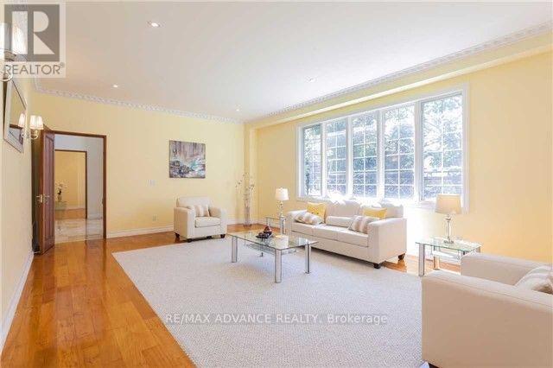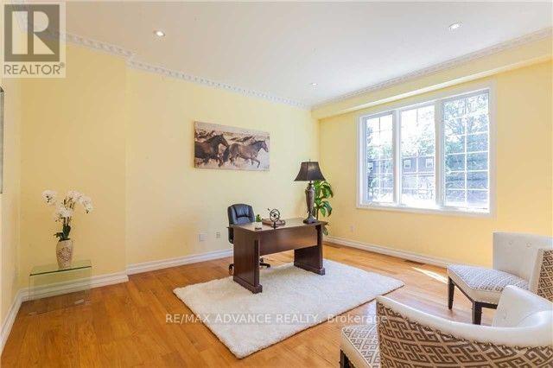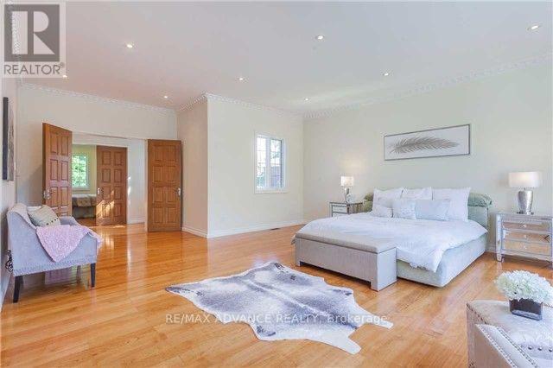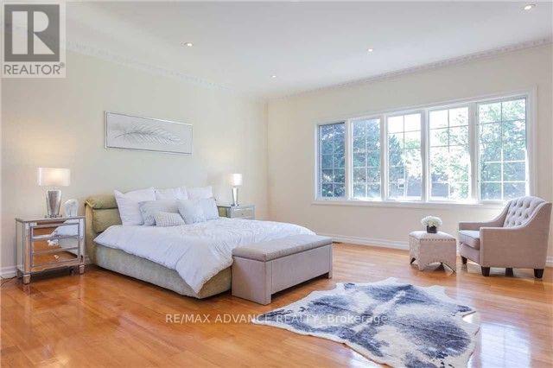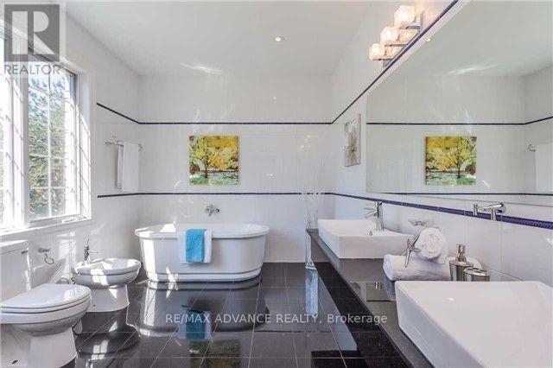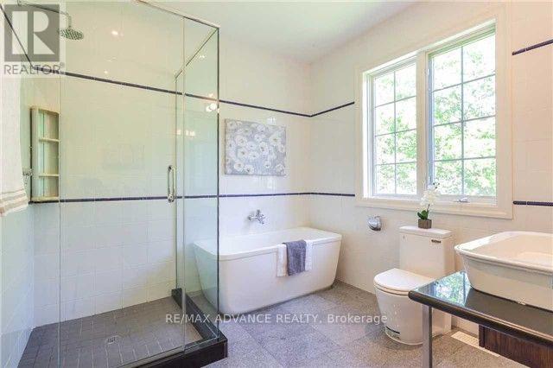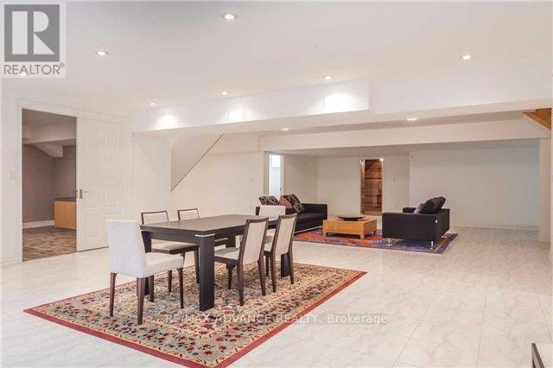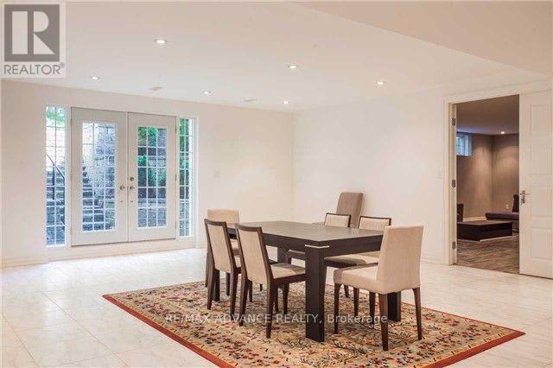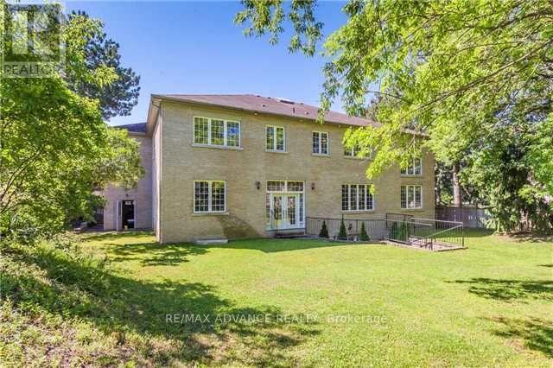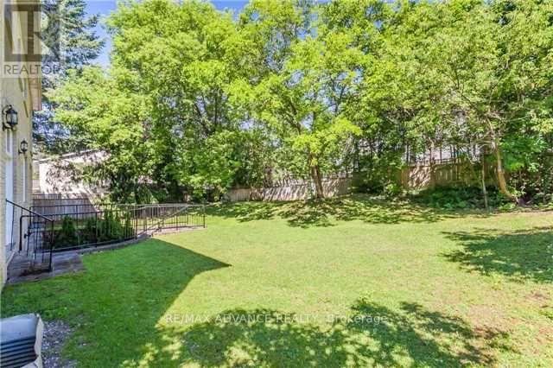8 Shady Oaks Crescent Toronto (Bridle Path-Sunnybrook-York Mills), Ontario M3C 2L5
7 Bedroom
7 Bathroom
Fireplace
Central Air Conditioning
Forced Air
$6,398,800
Nestled in one of Toronto's most prestigious neighborhoods, this exceptional custom 5-bedroom, 7-bathroom family home in the serene Bridle Path area is a rare find. Spanning approximately 6,500 sf with a finished walk-up basement and a three-car garage, this residence boasts a 2-storey high entrance foyer, a stunning living room with a magnificent crystal chandelier and pot lights, an oversized cast-stone fireplace, and a solid exotic wood doors and floors thru-out. The main floor features 10-ft ceilings, while the second flr offers 9-ft ceilings, creating an open and spacious atmosphere. Additionally, a generously sized exercise room is perfect for family use. (id:29131)
Property Details
| MLS® Number | C8208608 |
| Property Type | Single Family |
| Community Name | Bridle Path-Sunnybrook-York Mills |
| AmenitiesNearBy | Hospital, Park, Public Transit, Schools |
| Features | Ravine |
| ParkingSpaceTotal | 7 |
Building
| BathroomTotal | 7 |
| BedroomsAboveGround | 5 |
| BedroomsBelowGround | 2 |
| BedroomsTotal | 7 |
| Appliances | Central Vacuum, Cooktop, Dishwasher, Dryer, Furniture, Garage Door Opener, Microwave, Oven, Refrigerator, Washer, Window Coverings, Wine Fridge |
| BasementDevelopment | Finished |
| BasementType | N/a (finished) |
| ConstructionStyleAttachment | Detached |
| CoolingType | Central Air Conditioning |
| ExteriorFinish | Brick |
| FireplacePresent | Yes |
| FlooringType | Hardwood |
| FoundationType | Unknown |
| HalfBathTotal | 1 |
| HeatingFuel | Natural Gas |
| HeatingType | Forced Air |
| StoriesTotal | 2 |
| Type | House |
| UtilityWater | Municipal Water |
Parking
| Garage |
Land
| Acreage | No |
| FenceType | Fenced Yard |
| LandAmenities | Hospital, Park, Public Transit, Schools |
| Sewer | Sanitary Sewer |
| SizeDepth | 150 Ft ,8 In |
| SizeFrontage | 105 Ft |
| SizeIrregular | 105 X 150.71 Ft |
| SizeTotalText | 105 X 150.71 Ft |
Rooms
| Level | Type | Length | Width | Dimensions |
|---|---|---|---|---|
| Second Level | Bedroom 5 | 5.2 m | 4.6 m | 5.2 m x 4.6 m |
| Second Level | Primary Bedroom | 6.1 m | 6 m | 6.1 m x 6 m |
| Second Level | Bedroom 2 | 4.5 m | 4 m | 4.5 m x 4 m |
| Second Level | Bedroom 3 | 4.4 m | 4 m | 4.4 m x 4 m |
| Second Level | Bedroom 4 | 5.9 m | 3.8 m | 5.9 m x 3.8 m |
| Ground Level | Exercise Room | 6 m | 7 m | 6 m x 7 m |
| Ground Level | Living Room | 7.5 m | 5 m | 7.5 m x 5 m |
| Ground Level | Dining Room | 6.6 m | 6.4 m | 6.6 m x 6.4 m |
| Ground Level | Kitchen | 6.7 m | 6.1 m | 6.7 m x 6.1 m |
| Ground Level | Office | 5 m | 4 m | 5 m x 4 m |
| Ground Level | Family Room | 7.6 m | 5.2 m | 7.6 m x 5.2 m |
Utilities
| Cable | Installed |
| Sewer | Installed |
Interested?
Contact us for more information
